16394 Village Meadow Drive, Riverside, CA 92503
-
Listed Price :
$1,400,000
-
Beds :
4
-
Baths :
4
-
Property Size :
4,490 sqft
-
Year Built :
2006
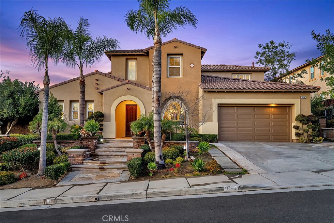
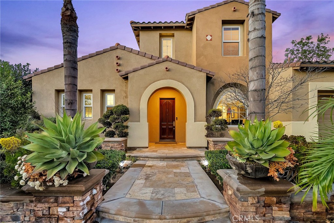
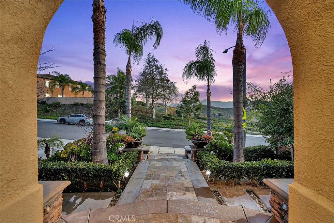
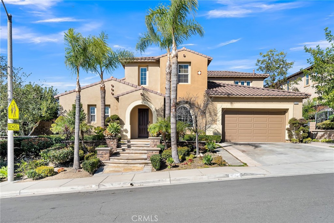
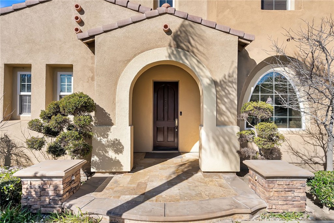
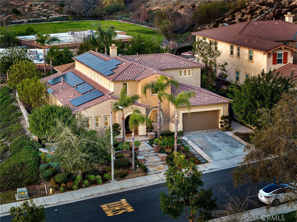
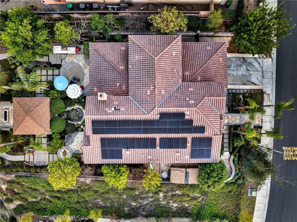
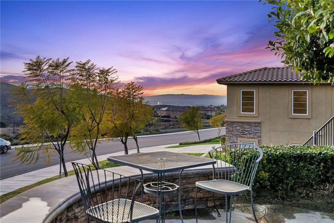
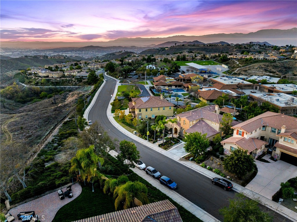
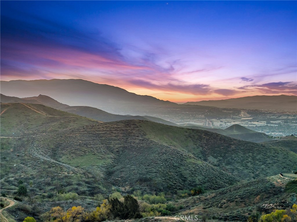
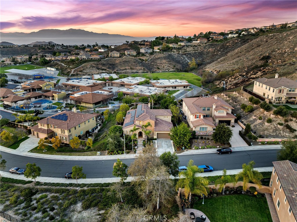
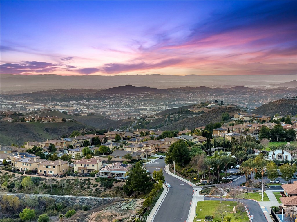
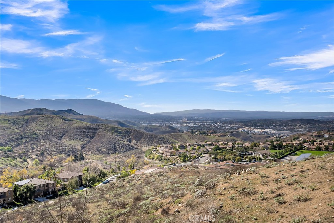
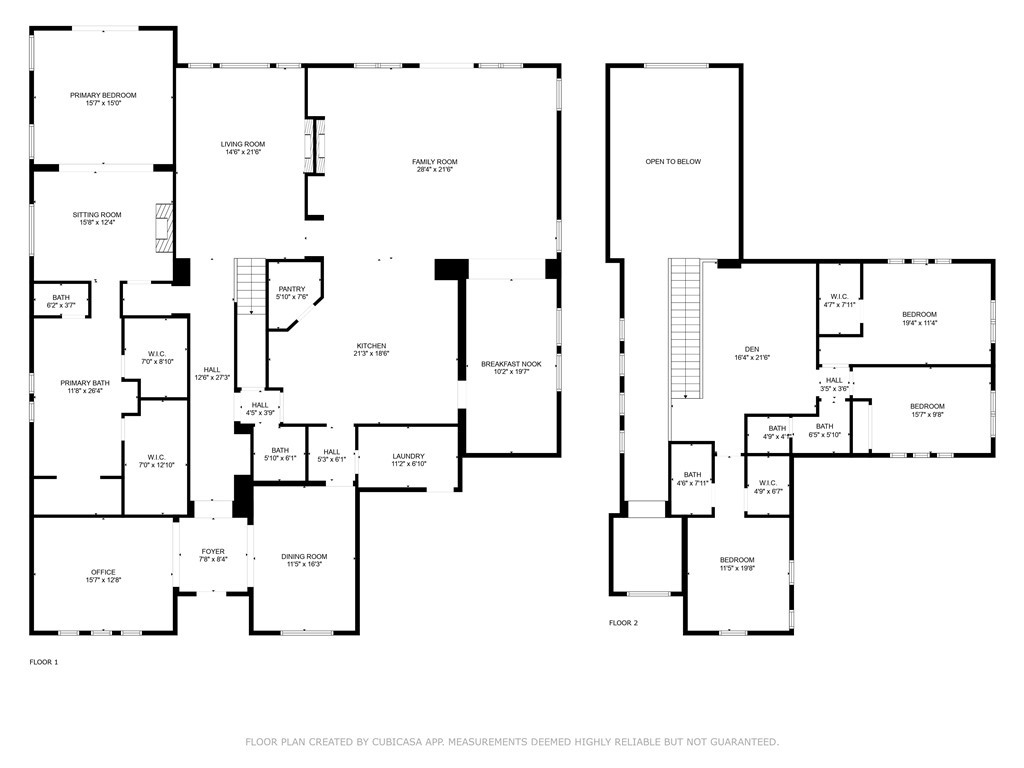
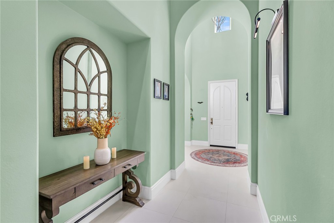
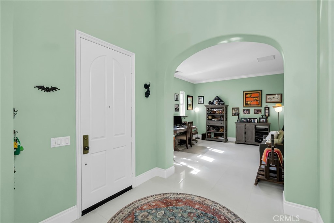
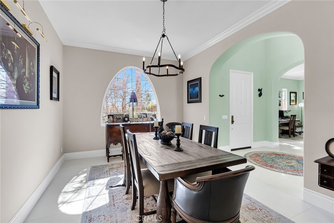
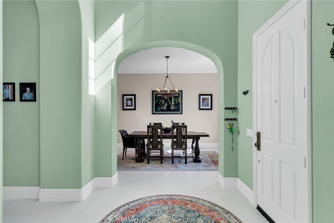
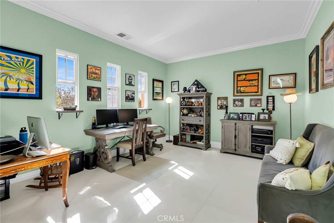
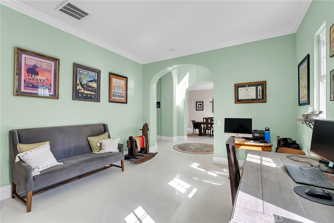
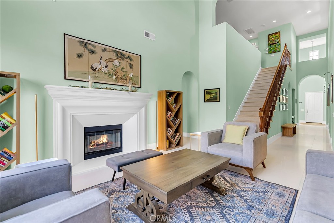
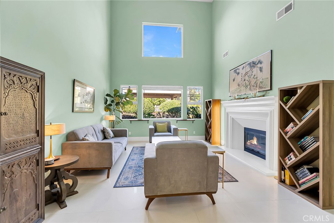
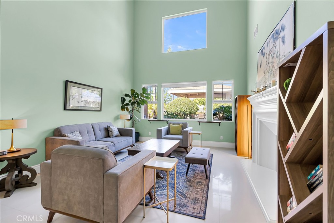
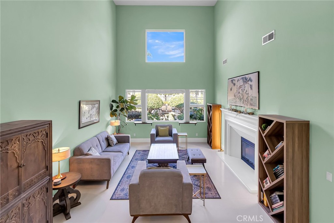
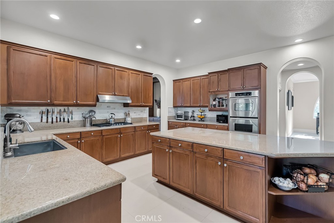
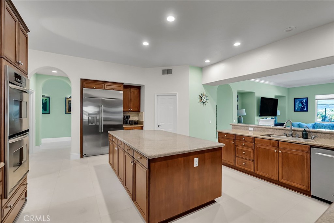
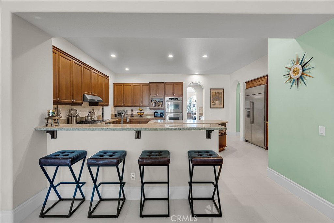
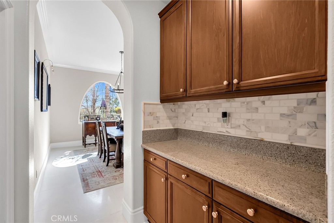
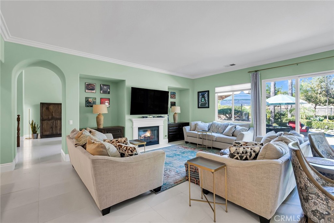
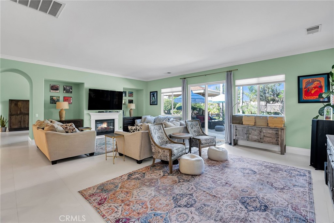
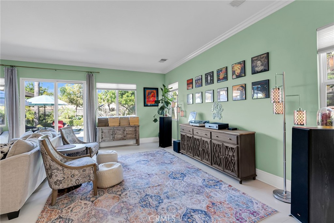
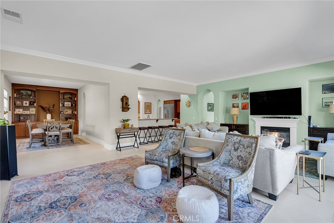
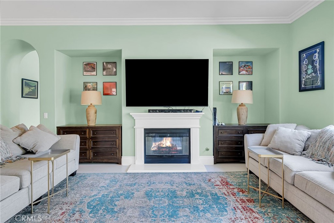
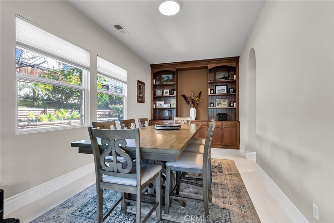
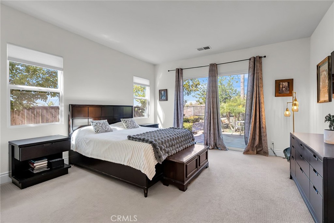
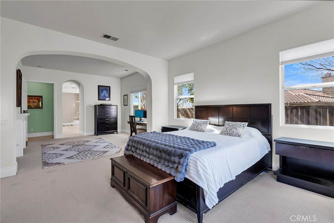
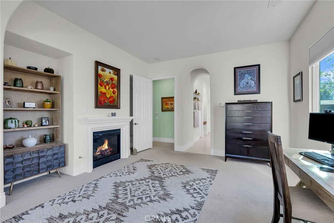
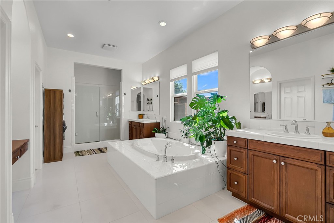
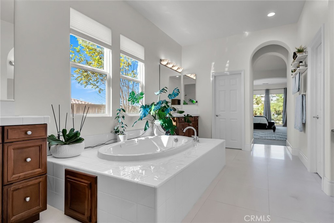
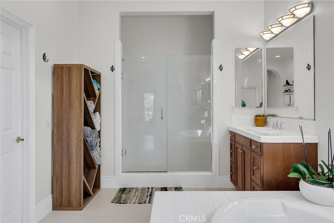
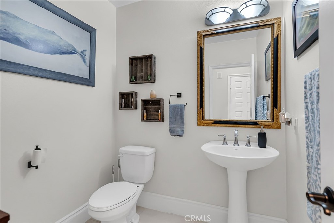
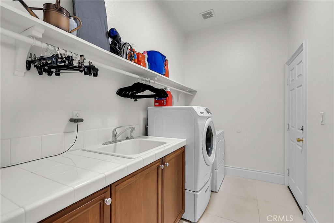
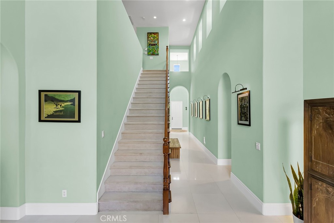
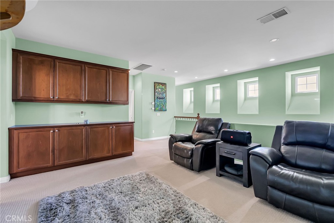
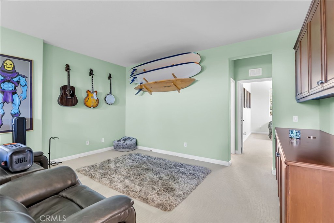
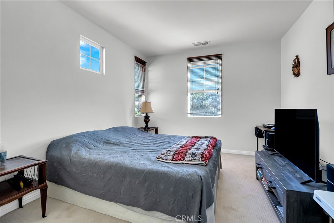
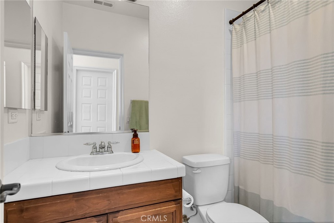
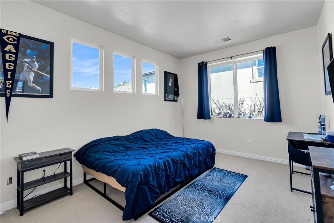
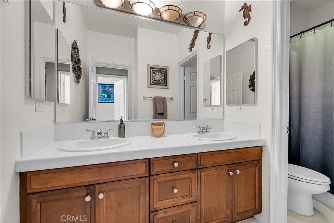
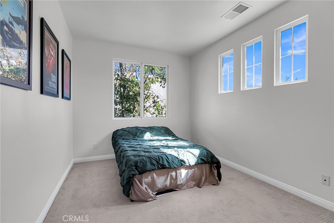
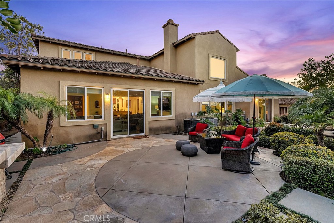
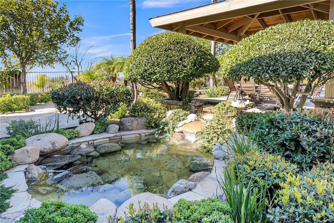
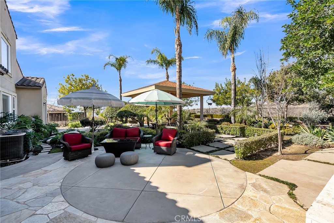
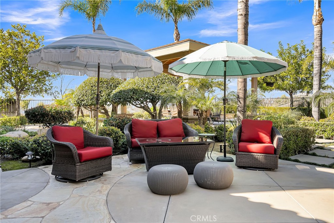
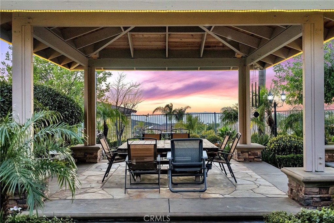
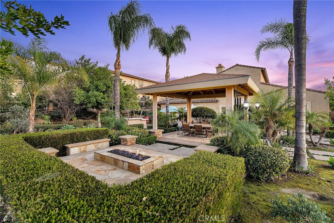
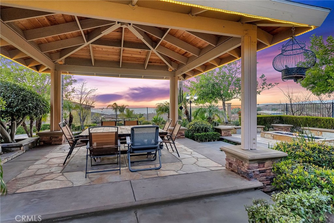
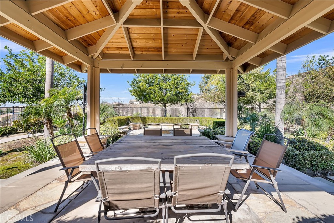
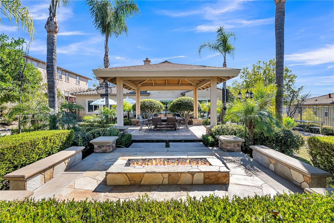
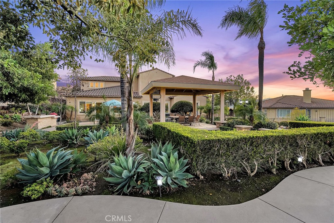
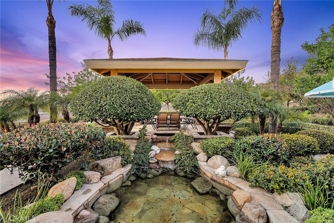
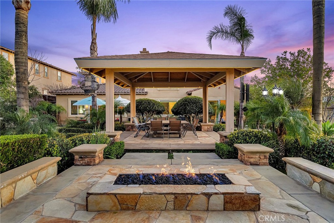
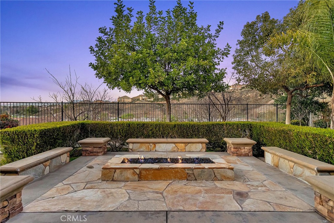
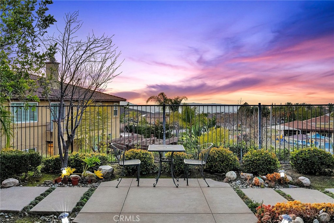
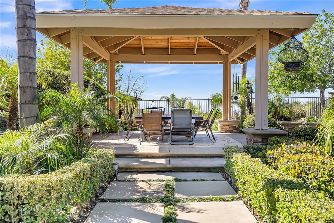
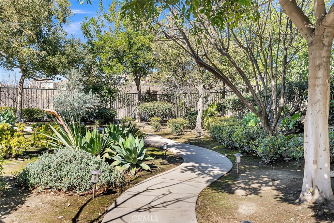
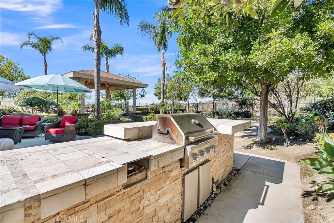
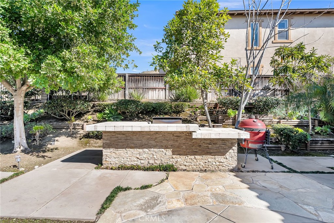
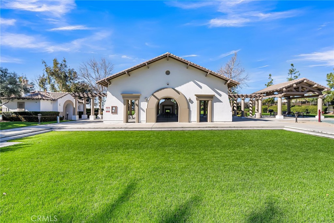
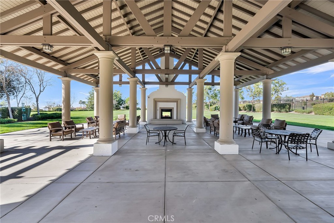
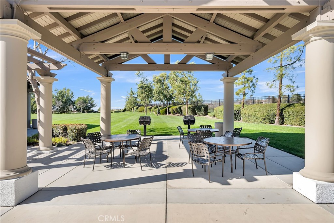
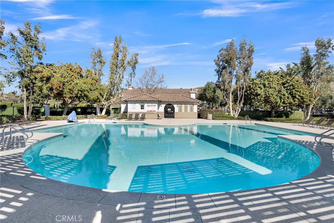
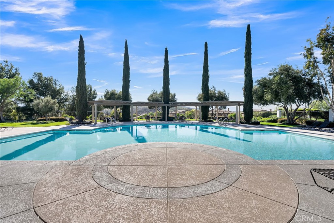
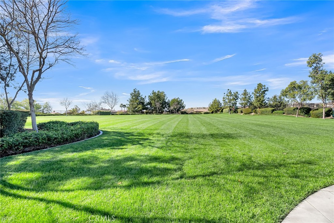
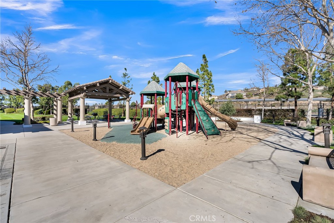
Property Description
Welcome to your dream home in the highly coveted Lake Hills Reserve community! This exceptional and versatile 4-bedroom, 3.5-bathroom residence is thoughtfully designed to accommodate multigenerational living, providing the perfect blend of comfort, space, and convenience. As you enter, you are greeted by a spacious and inviting floor plan that seamlessly connects the living, dining, and kitchen areas. The heart of the home is the well-appointed kitchen, equipped with modern appliances, ample counter space, and a generous island—ideal for culinary creations and casual dining. The versatile layout promotes togetherness while allowing for easy entertaining. The primary bedroom is conveniently located on the main level, providing a private retreat with a cozy fireplace, dual walk-in closets, an en-suite bathroom featuring dual vanities, a jetted tub and a separate shower. This thoughtful design ensures comfort and accessibility for all family members, while three additional bedrooms (one junior suite), a loft and two bathrooms upstairs offer plenty of space for guests or family members. A few other amenities and upgrades include 34 solar panels (not a lease), a Tesla charger, extensive limestone flooring throughout, crown molding, designer built-ins and a newer water heater. Step outside to your private backyard oasis set on a .35-acre lot, where you can take in the stunning views and enjoy outdoor living. The extensive hardscape and grounds include a peaceful pond and waterfall, numerous fruit trees, a pergola that is the perfect setting for alfresco dining while gazing at the stunning city light views, a cozy firepit that is the perfect solution for chilly evenings under the stars and a sleek built-in barbeque. There is plenty of room to add a pool, yet Lake Hills Reserve also offers a facility that features a pool, an outdoor barbeque area, large grass area and a playground. This home is just minutes away from the 91 Freeway, top-rated schools, parks, and recreational facilities, making it an ideal location for families and commuters. Enjoy the convenience of nearby shopping and dining while sitting high on the hill in a peaceful, picturesque setting. Don’t miss this opportunity to make this remarkable property your own!
Interior Features
| Laundry Information |
| Location(s) |
Washer Hookup, Gas Dryer Hookup, Inside, Laundry Room |
| Kitchen Information |
| Features |
Butler's Pantry, Granite Counters, Kitchen Island, Kitchen/Family Room Combo, Walk-In Pantry |
| Bedroom Information |
| Bedrooms |
4 |
| Bathroom Information |
| Features |
Bathroom Exhaust Fan, Bathtub, Closet, Dual Sinks, Full Bath on Main Level, Jetted Tub, Multiple Shower Heads, Separate Shower, Tub Shower, Vanity |
| Bathrooms |
4 |
| Flooring Information |
| Material |
Carpet, Stone |
| Interior Information |
| Features |
Breakfast Bar, Built-in Features, Breakfast Area, Ceiling Fan(s), Crown Molding, Cathedral Ceiling(s), Separate/Formal Dining Room, Granite Counters, High Ceilings, In-Law Floorplan, Pantry, Recessed Lighting, Storage, Tile Counters, Two Story Ceilings, Loft, Main Level Primary, Primary Suite, Walk-In Pantry, Walk-In Closet(s) |
| Cooling Type |
Central Air, Dual |
| Heating Type |
Central, Forced Air |
Listing Information
| Address |
16394 Village Meadow Drive |
| City |
Riverside |
| State |
CA |
| Zip |
92503 |
| County |
Riverside |
| Listing Agent |
LISA ANDRE DRE #01096446 |
| Co-Listing Agent |
ARIANNA GOMEZ DRE #02111253 |
| Courtesy Of |
COLDWELL BANKER REALTY |
| List Price |
$1,400,000 |
| Status |
Active |
| Type |
Residential |
| Subtype |
Single Family Residence |
| Structure Size |
4,490 |
| Lot Size |
15,246 |
| Year Built |
2006 |
Listing information courtesy of: LISA ANDRE, ARIANNA GOMEZ, COLDWELL BANKER REALTY. *Based on information from the Association of REALTORS/Multiple Listing as of Feb 28th, 2025 at 9:10 PM and/or other sources. Display of MLS data is deemed reliable but is not guaranteed accurate by the MLS. All data, including all measurements and calculations of area, is obtained from various sources and has not been, and will not be, verified by broker or MLS. All information should be independently reviewed and verified for accuracy. Properties may or may not be listed by the office/agent presenting the information.











































































