2534 Newman Avenue, Tustin, CA 92782
-
Listed Price :
$7,000/month
-
Beds :
4
-
Baths :
3
-
Property Size :
2,663 sqft
-
Year Built :
1997
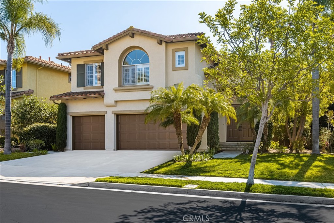
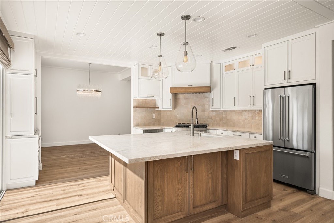
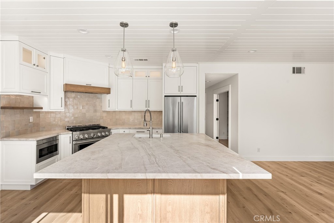
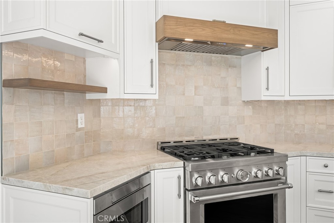
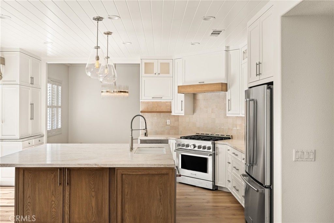
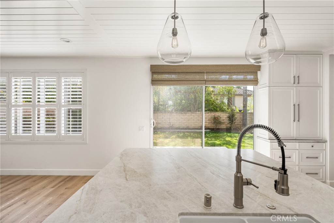
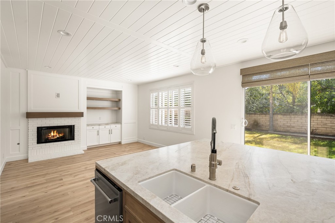
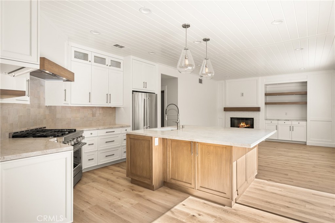
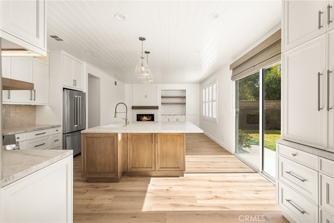
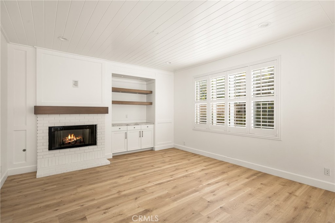
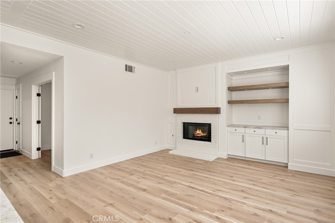
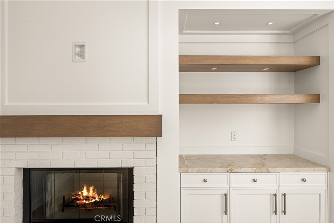
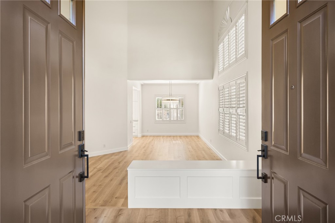
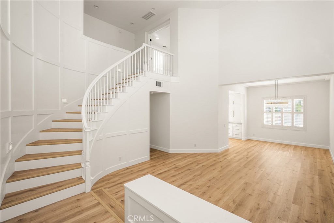
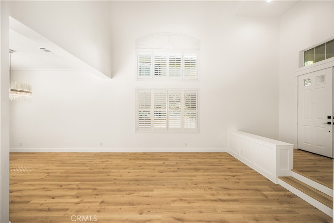
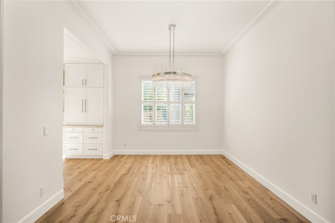
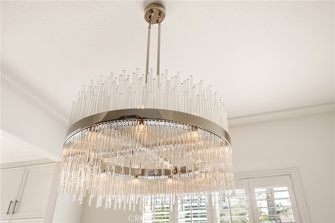
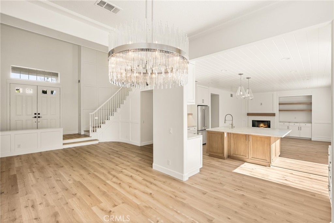
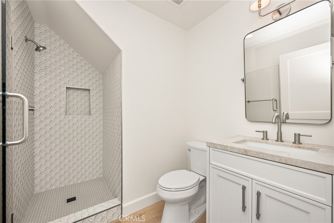
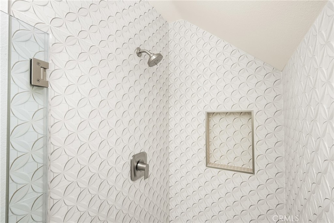
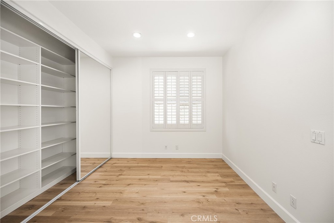
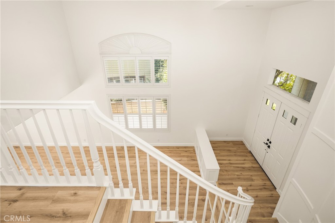
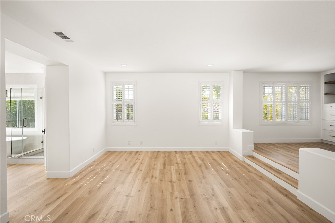
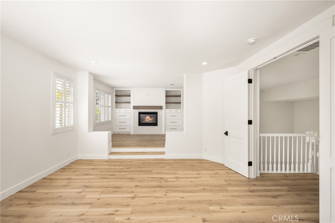
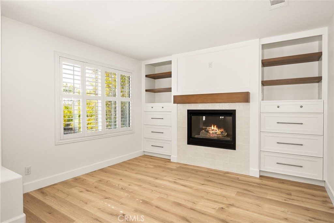
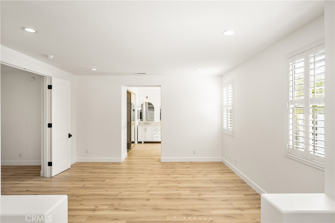
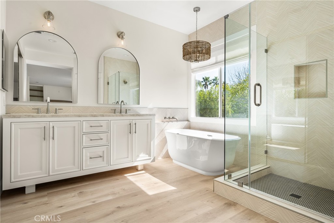
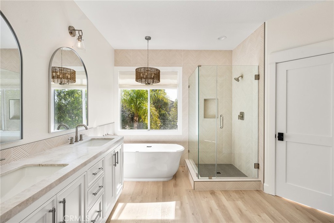
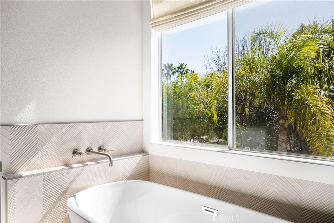
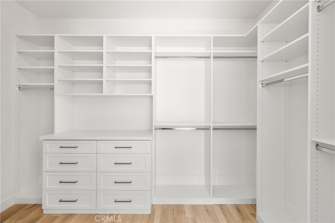
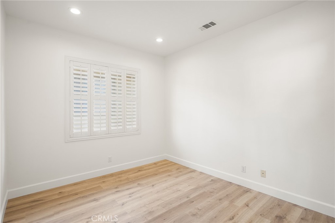
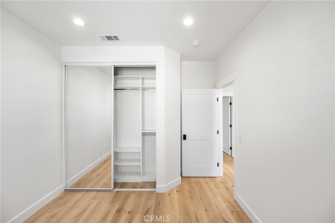
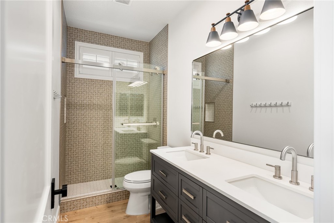
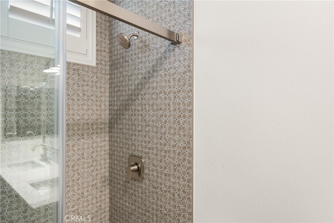
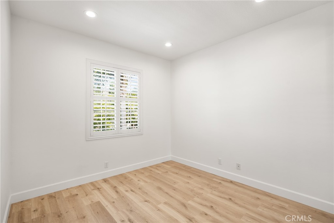
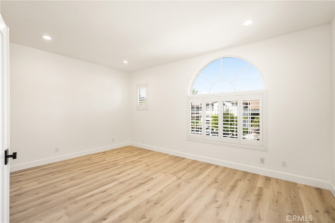
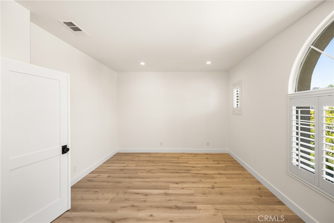
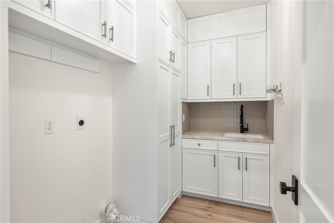
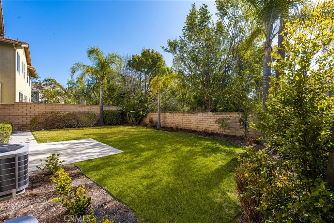
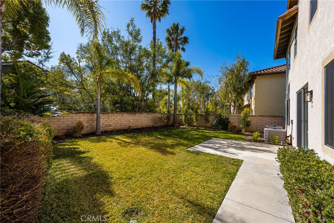
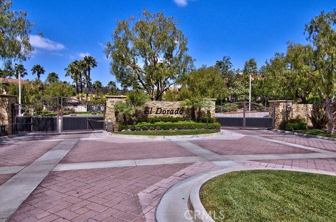
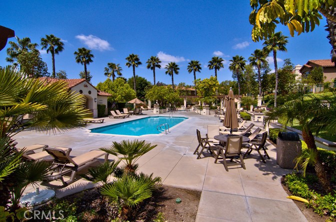
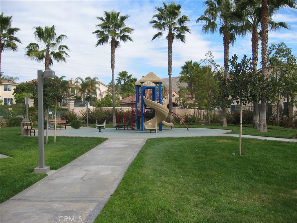
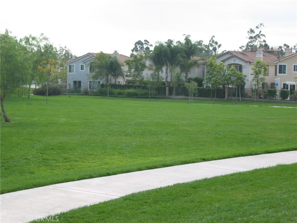
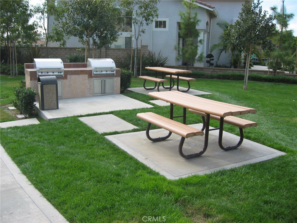
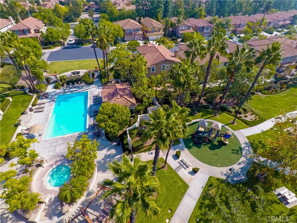
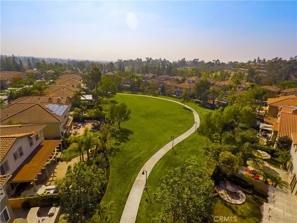
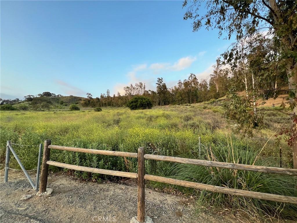
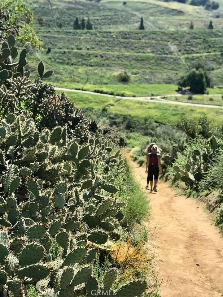
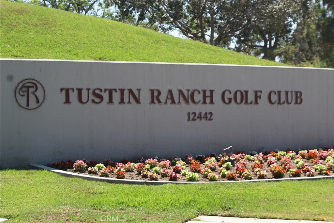
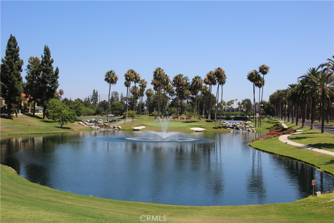
Property Description
Beautiful FULLY REMODELED home in GATED El Dorado in Tustin Ranch! One of the BEST COMMUNITIES to live, offering walking distance to TOP RANKED schools, parks & hiking trails as well as association amenities that include pool/spa/tot lot/greenbelt & BBQs. This LARGE 4 BEDROOM PLUS HUGE BONUS ROOM (Could be 5th bedroom) home is truly amazing. METICULOUSLY UPGRADED this year with CUSTOM FEATURES THROUGHOUT. NEW LUXURY VINYL PLANK FLOORING, crisp white walls & wide baseboards, paneled shaker doors with custom black hardware, new custom lighting and custom paneled walls enhance the elevated look of this home. The kitchen is breathtaking with a HUGE QUARTZITE CENTER ISLAND with seating for 6, CUSTOM designed white Shaker cabinetry & stained white oak island, Kitchen Aide professional gas range/oven, French door refrigerator, dishwasher & microwave drawer. Custom glass lit cabinet doors, a spacious built-in pantry, coffee station, Zellige Moroccan tile backsplash & electric woven window blind complete the elegant kitchen. The family room opens to the kitchen and has a custom paneled entertainment wall with fireplace as well as storage cabinets & shelving with lighting. The DOWNSTAIRS BEDROOM OR OFFICE has a large closet with organizer & is directly across from the bath with uniquely tiled shower, vanity and lighting. The primary suite is quite large and has a retreat with shimmering fireclay tiled fireplace, built in cabinets and makes a great office or exercise space. The primary bath offers a relaxing free standing soaking tub with woven chandelier, a frameless glass walk-in shower with modern tile, elgant vanity and a huge walk in closet with an awesome custom built closet. There are two additional bedrooms upstairs plus a huge bonus room (could be 5th BR) and a laundry room with built-in cabinets & drying racks. The large private grassy yard and sprawling patio is a great place for kids to play or entertain guests. This friendly community has many annual events which include a corn hole tournament, JULY 4th bike parade, movie nights on the green belt and the Holiday Hayride. The back gate of the community leads to Peters Canyon hiking & biking trails as well as Peters Canyon Elementary & Pioneer Middle schools. This CENTRAL OC LOCATION is just a few miles to Tustin Ranch Golf Club, Tustin Marketplace shopping/restaurants & theatres and major sports arenas, beaches, Fashion Island & South Coast Plaza Shopping & Theatres.
Interior Features
| Laundry Information |
| Location(s) |
Washer Hookup, Electric Dryer Hookup, Gas Dryer Hookup, Inside, Laundry Room, Upper Level |
| Bedroom Information |
| Bedrooms |
4 |
| Bathroom Information |
| Bathrooms |
3 |
| Flooring Information |
| Material |
Vinyl |
| Interior Information |
| Features |
Built-in Features, Cathedral Ceiling(s), Separate/Formal Dining Room, High Ceilings, Open Floorplan, Pantry, Quartz Counters, Stone Counters, Recessed Lighting, Storage, Two Story Ceilings, Attic, Bedroom on Main Level, Primary Suite, Walk-In Closet(s) |
| Cooling Type |
Central Air, Dual |
| Heating Type |
Central, Forced Air |
Listing Information
| Address |
2534 Newman Avenue |
| City |
Tustin |
| State |
CA |
| Zip |
92782 |
| County |
Orange |
| Listing Agent |
Jennifer Palmquist DRE #01243459 |
| Co-Listing Agent |
Lauren Palmquist DRE #02155984 |
| Courtesy Of |
Coldwell Banker Realty |
| List Price |
$7,000/month |
| Status |
Active |
| Type |
Residential Lease |
| Subtype |
Single Family Residence |
| Structure Size |
2,663 |
| Lot Size |
5,406 |
| Year Built |
1997 |
Listing information courtesy of: Jennifer Palmquist, Lauren Palmquist, Coldwell Banker Realty. *Based on information from the Association of REALTORS/Multiple Listing as of Feb 24th, 2025 at 2:58 AM and/or other sources. Display of MLS data is deemed reliable but is not guaranteed accurate by the MLS. All data, including all measurements and calculations of area, is obtained from various sources and has not been, and will not be, verified by broker or MLS. All information should be independently reviewed and verified for accuracy. Properties may or may not be listed by the office/agent presenting the information.



















































