1422 Bella Vista Drive, La Habra Heights, CA 90631
-
Listed Price :
$3,199,888
-
Beds :
4
-
Baths :
5
-
Property Size :
5,929 sqft
-
Year Built :
2009
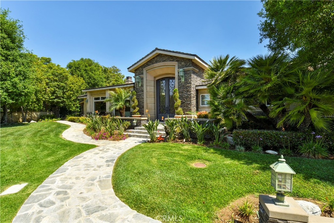
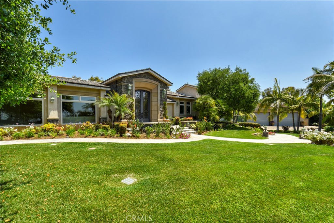
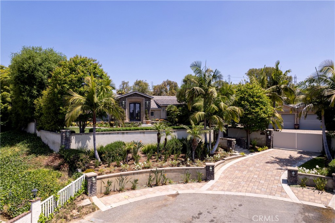
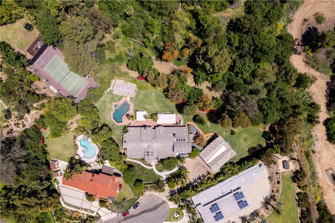
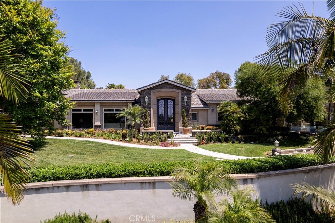
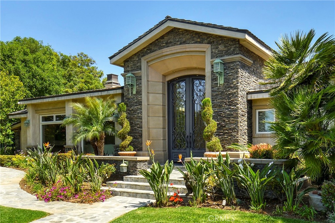
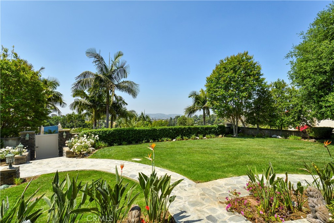
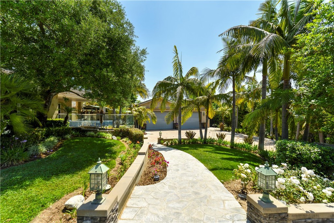
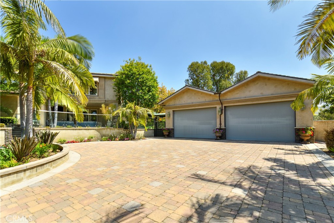
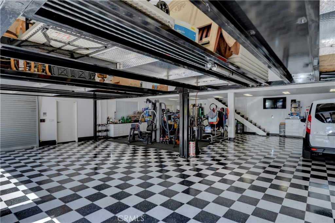
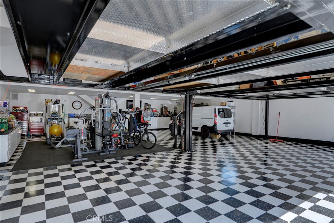
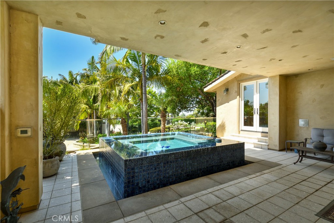
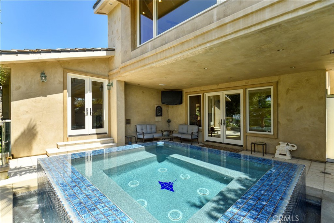
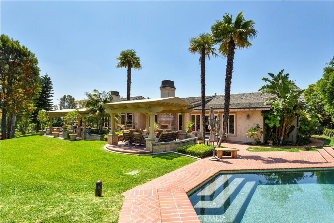
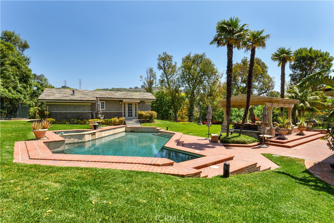
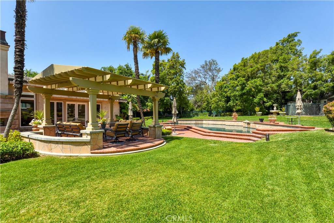
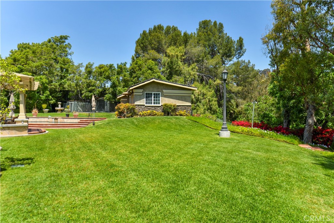
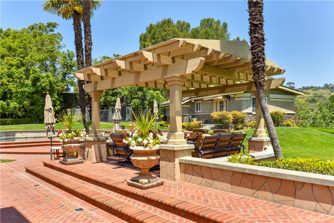
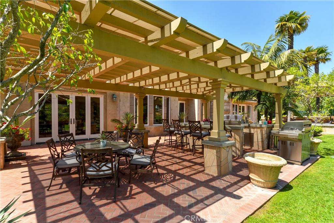
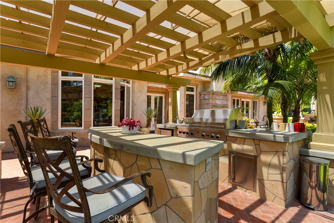
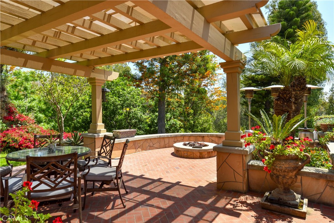
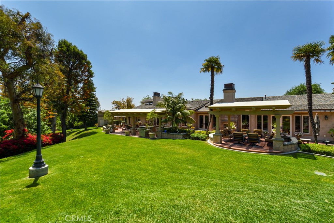
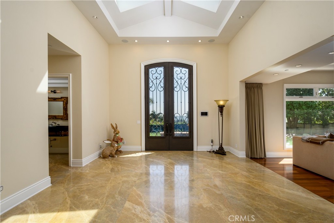
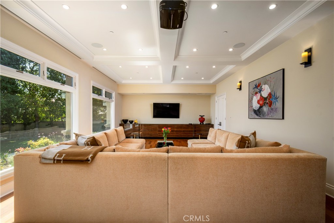
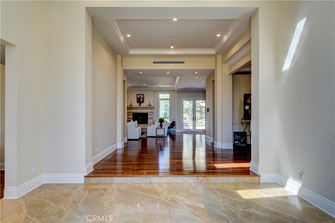
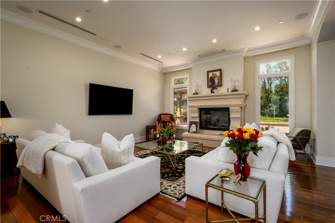
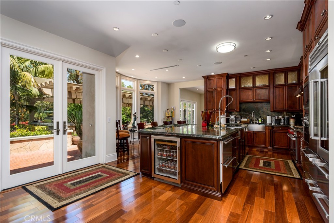
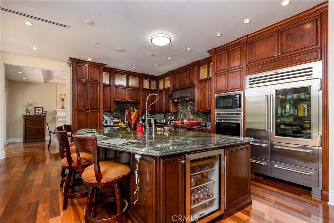
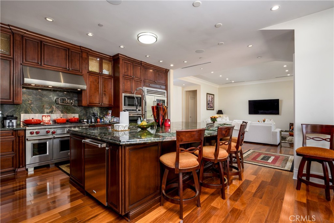
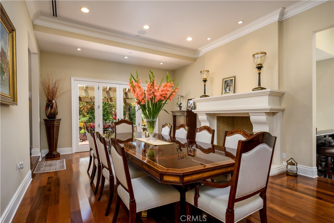
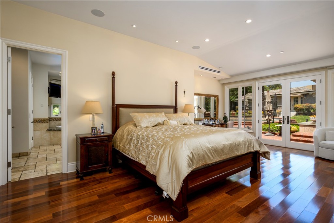
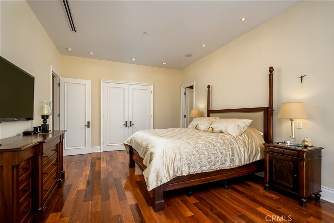
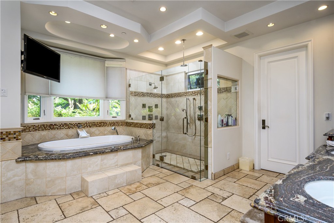
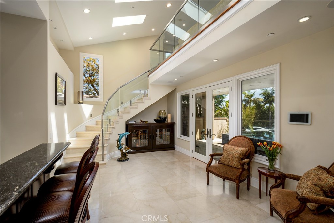
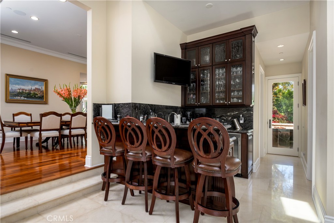
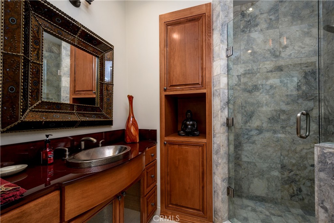
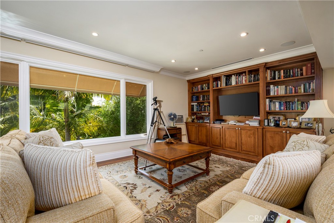
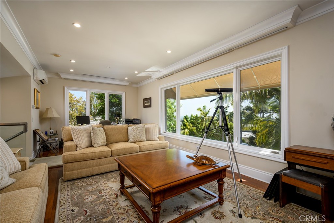
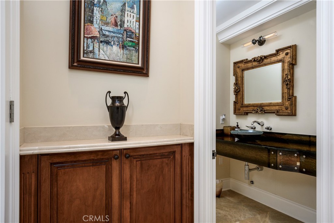
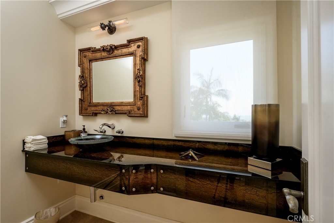
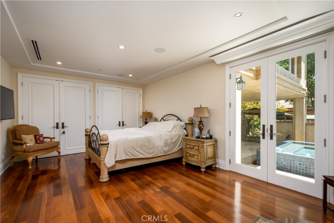
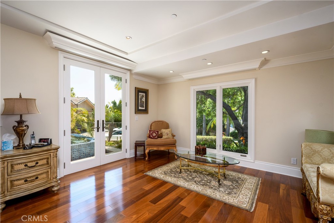
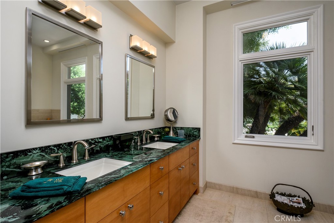
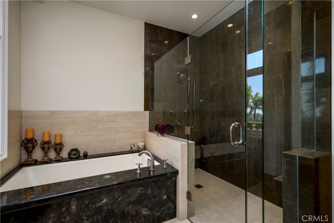
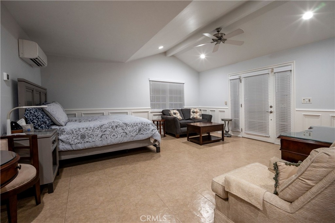
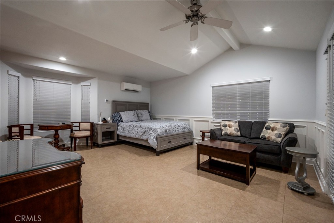
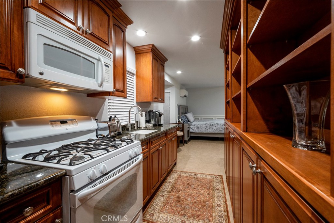
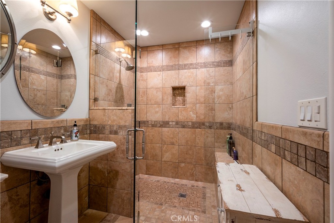
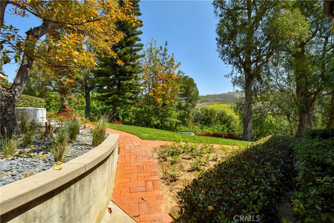
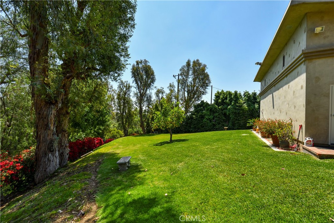
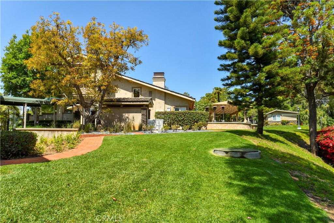
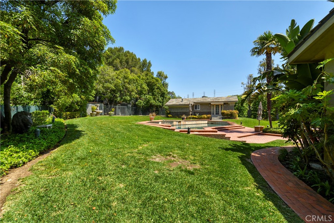
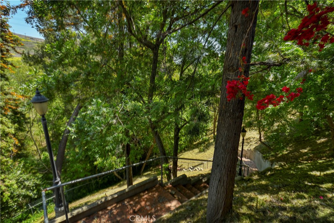
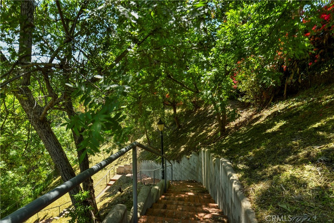
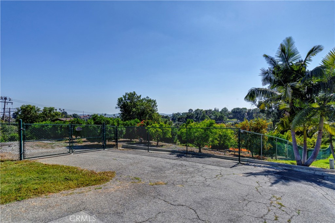
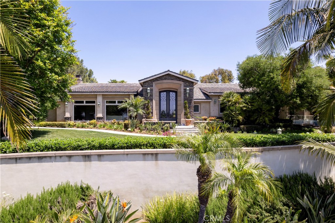
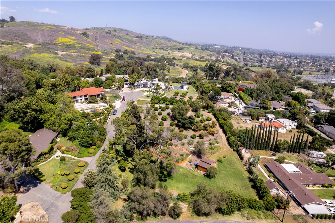
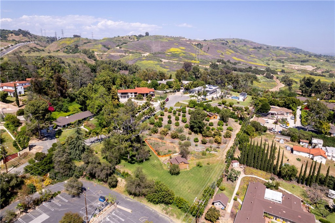
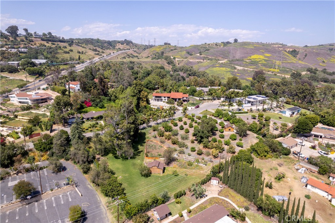
Property Description
Offering an extraordinary 7,929 square feet of combined living and garage space, this exceptional La Habra Heights estate is a rare gem that promises a lifestyle of sophistication, comfort, and exclusivity. The main residence spans 5,355 square feet, complemented by a 574-square-foot guest house and a 2,000-square-foot, 12-car garage featuring two double lifts. Nestled at the end of a tranquil cul-de-sac, this custom-built home is surrounded by Brea’s open hills, ensuring privacy with no neighbors directly behind. Inside, the gourmet kitchen features premium Wolf and Sub-Zero appliances, including two dishwashers, three ovens, a 48” range, and a warming drawer, all centered around an 11x7-foot island. The 574-square-foot guest house includes a bedroom, kitchen, bathroom, and laundry room. Designed for both relaxation and entertainment, the home boasts a media room with a large TV and 10 additional TVs throughout the property, all of which will remain with the home. The media room also features a dropdown 130" projection screen, perfect for movie nights or watching the big game, as well as a custom couch and a wet bar with a Sub-Zero mini fridge. The bar room opens directly to the front yard and provides a seamless transition to the raised infinity 12-person hot tub, offering breathtaking views of the Orange County city lights. This smart home integrates the latest in home automation, giving you control over lighting, security, temperature, and even the pool through your phone or the mounted screens throughout the home. Custom motorized shades and smart panels enhance convenience and comfort, while the expansive open layout is perfect for both intimate and large-scale entertaining. The backyard includes a stunning pool and spa adjacent to the guest house. Covered patios provide ample seating and space for outdoor dining, featuring a Viking BBQ, fire pit, and outdoor fireplace, perfect for enjoying Southern California’s year-round mild climate. The large, flat acre lot offers an abundance of grass and room for a variety of outdoor activities. For added peace of mind, the home is equipped with a natural gas backup generator. The current owner also owns an additional parcel directly across the street, which is available for purchase. With its expansive square footage, high-end finishes, and serene surroundings, this estate offers an unparalleled living experience in one of La Habra Heights’ most sought-after locations.
Interior Features
| Laundry Information |
| Location(s) |
Laundry Room |
| Bedroom Information |
| Bedrooms |
4 |
| Bathroom Information |
| Bathrooms |
5 |
| Flooring Information |
| Material |
Tile, Wood |
| Interior Information |
| Features |
Wet Bar, Breakfast Bar, Built-in Features, Breakfast Area, Block Walls, Tray Ceiling(s), Ceiling Fan(s), Crown Molding, Dry Bar, Coffered Ceiling(s), Separate/Formal Dining Room, Eat-in Kitchen, Granite Counters, High Ceilings, In-Law Floorplan, Open Floorplan, Paneling/Wainscoting, Recessed Lighting, Storage, Smart Home, Two Story Ceilings |
| Cooling Type |
Central Air, Dual, Zoned |
Listing Information
| Address |
1422 Bella Vista Drive |
| City |
La Habra Heights |
| State |
CA |
| Zip |
90631 |
| County |
Los Angeles |
| Listing Agent |
Ray Fernandez DRE #01895143 |
| Courtesy Of |
NextMove Real Estate |
| List Price |
$3,199,888 |
| Status |
Active |
| Type |
Residential |
| Subtype |
Single Family Residence |
| Structure Size |
5,929 |
| Lot Size |
41,310 |
| Year Built |
2009 |
Listing information courtesy of: Ray Fernandez, NextMove Real Estate. *Based on information from the Association of REALTORS/Multiple Listing as of Feb 11th, 2025 at 4:46 AM and/or other sources. Display of MLS data is deemed reliable but is not guaranteed accurate by the MLS. All data, including all measurements and calculations of area, is obtained from various sources and has not been, and will not be, verified by broker or MLS. All information should be independently reviewed and verified for accuracy. Properties may or may not be listed by the office/agent presenting the information.



























































