1568 Aspenwall Road, Westlake Village, CA 91361
-
Listed Price :
$1,629,000
-
Beds :
5
-
Baths :
3
-
Property Size :
2,510 sqft
-
Year Built :
1969
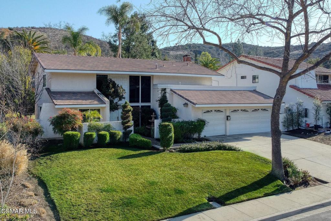
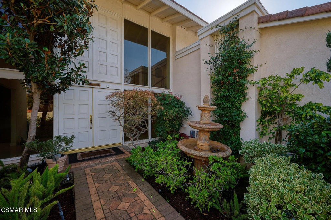
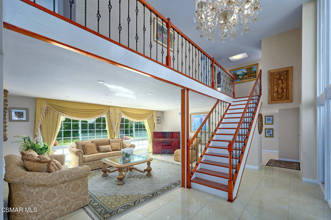
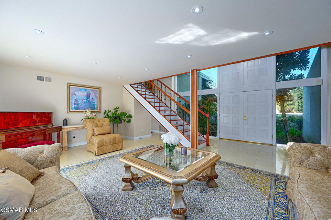
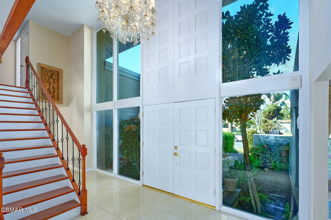

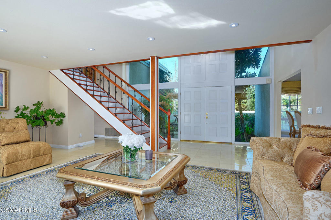
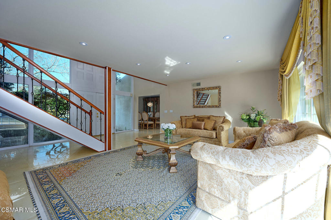

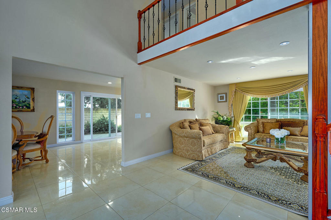
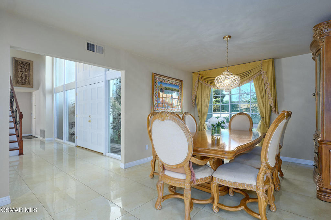
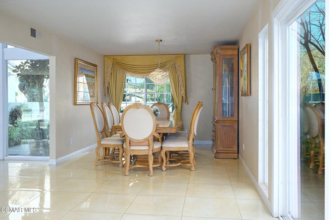
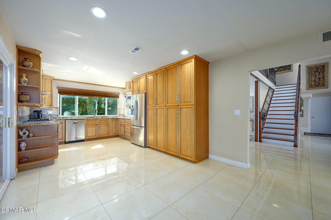
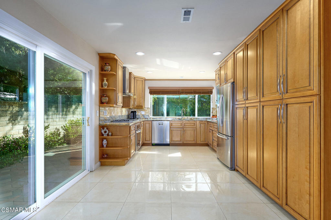
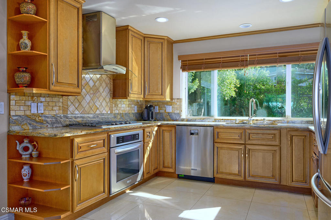
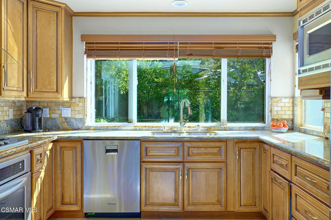
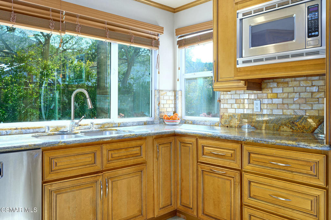
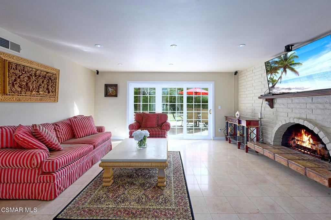
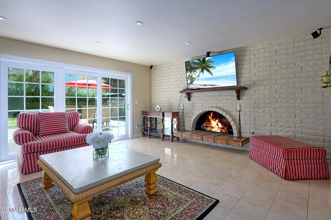
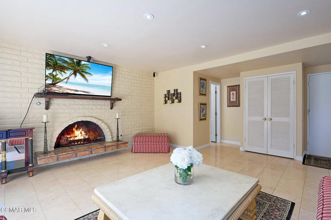
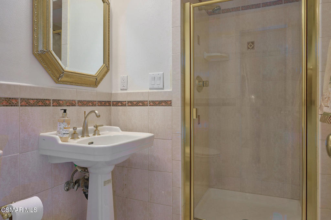
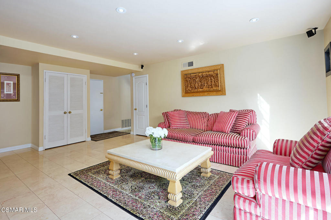
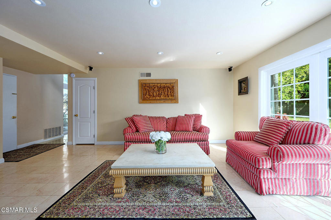
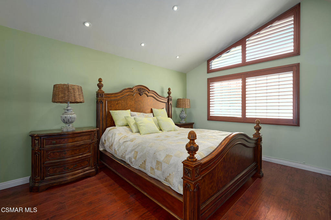
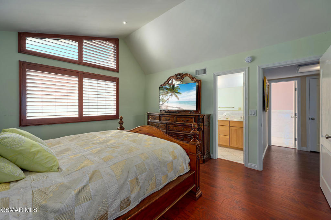
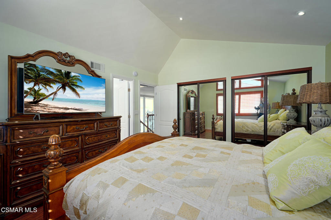
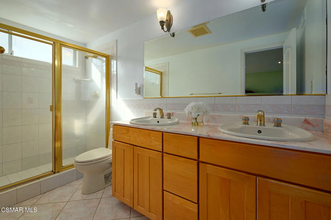
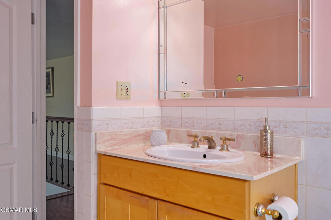
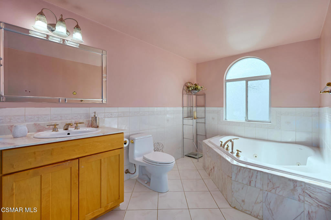
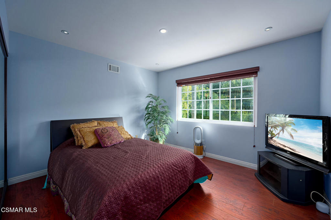
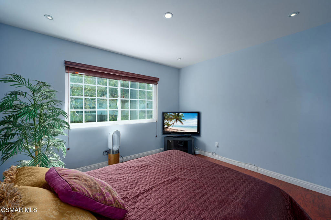
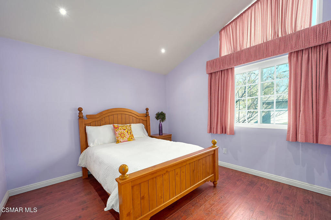
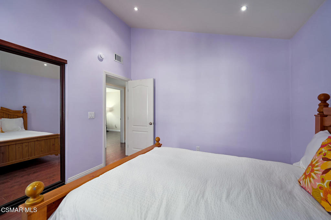
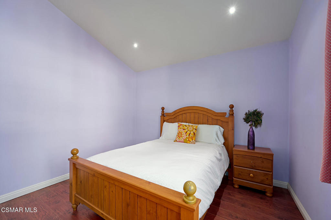
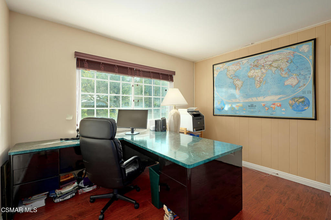
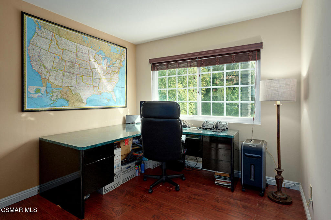
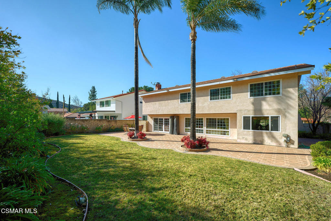
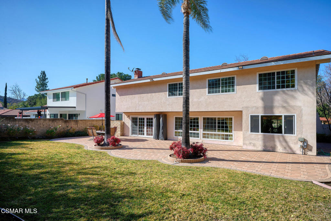
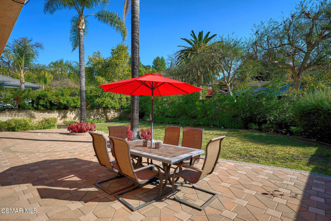
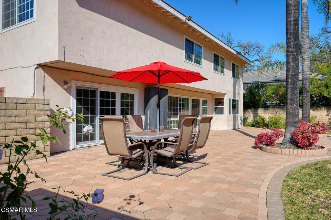
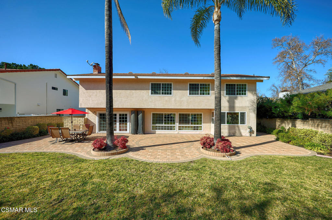
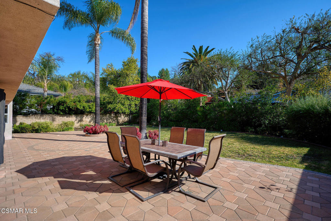
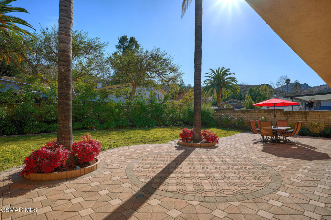
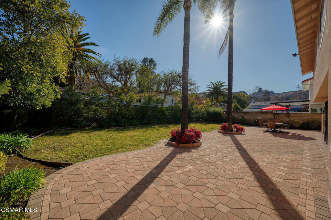
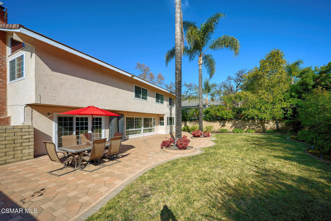
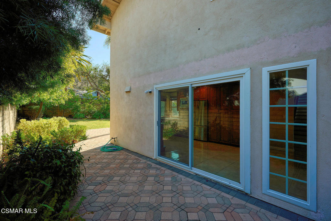
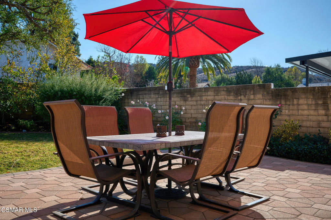
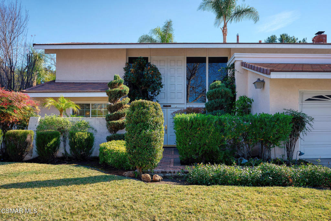
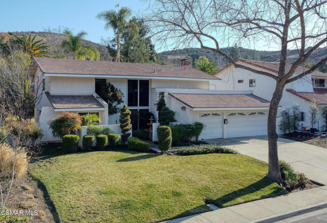
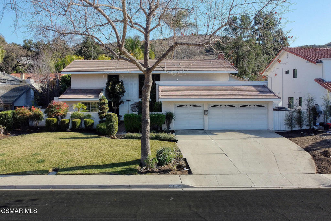
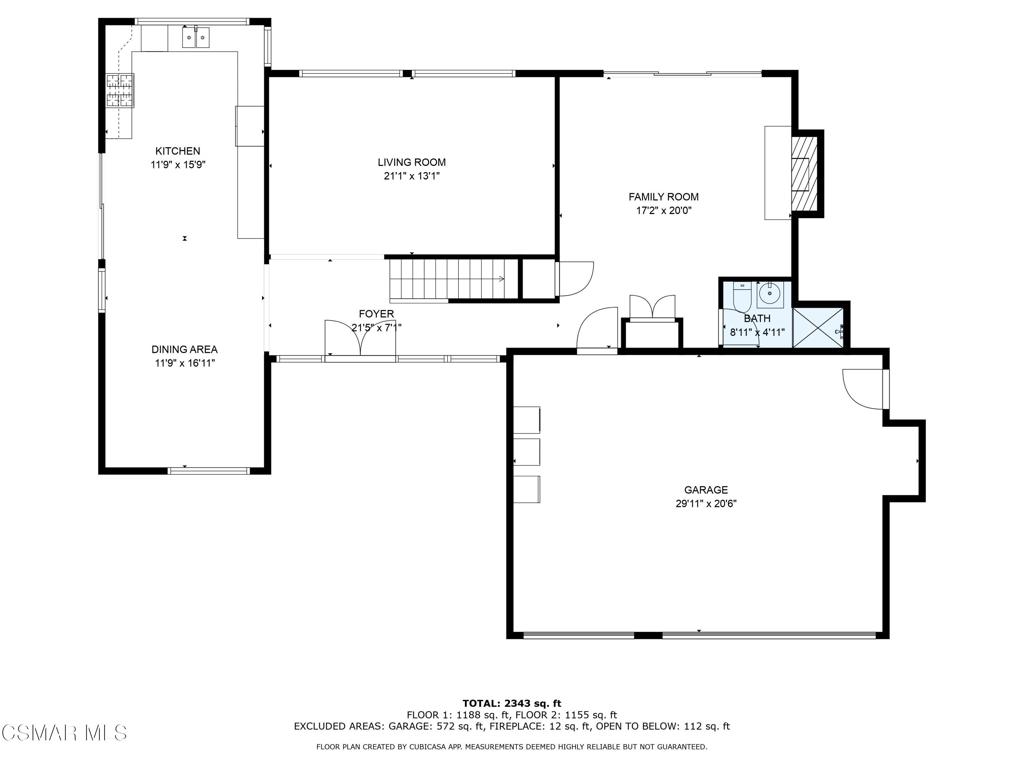
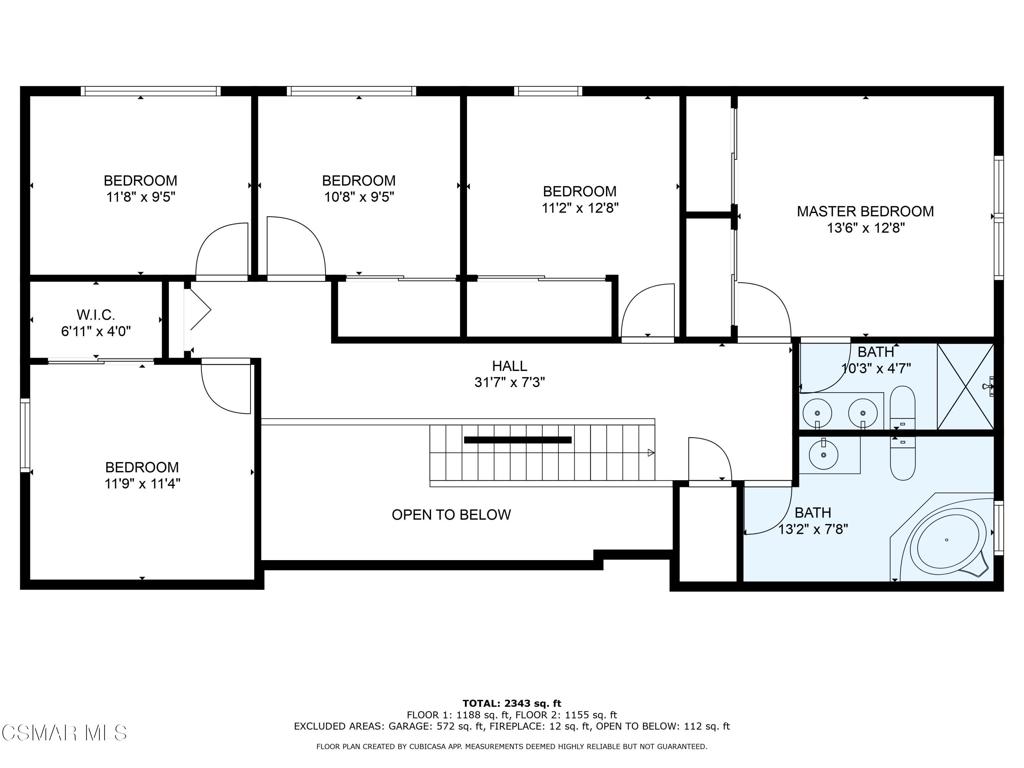
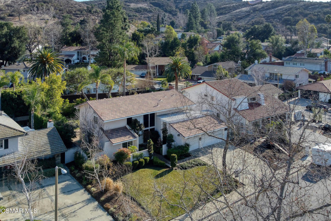
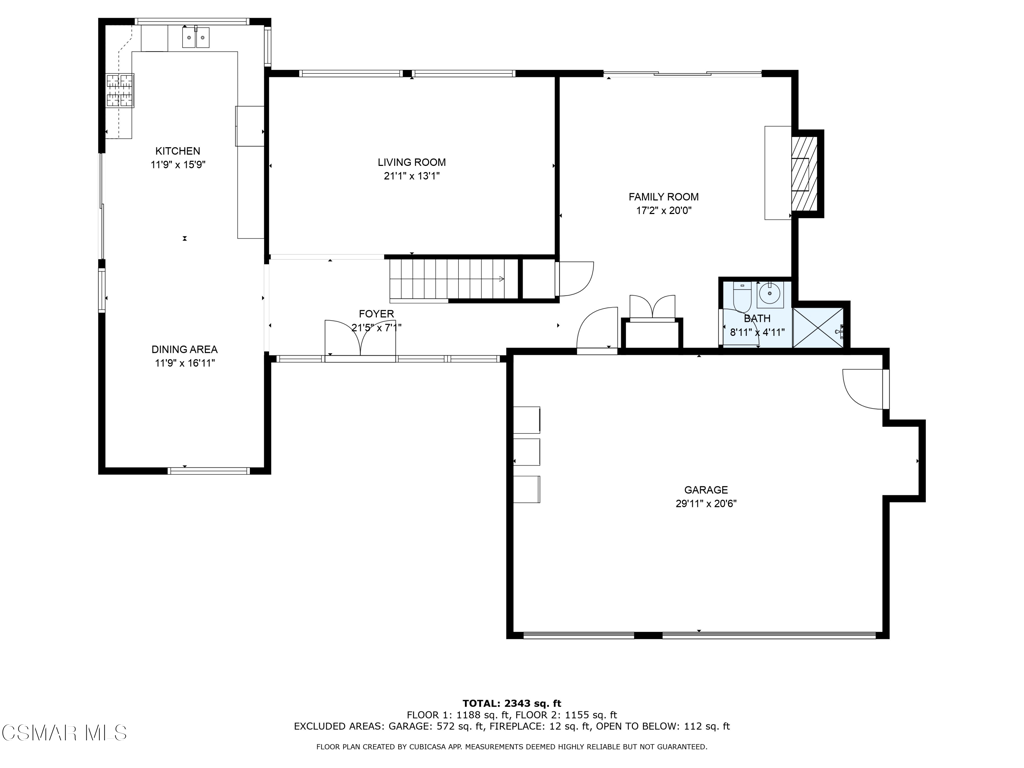
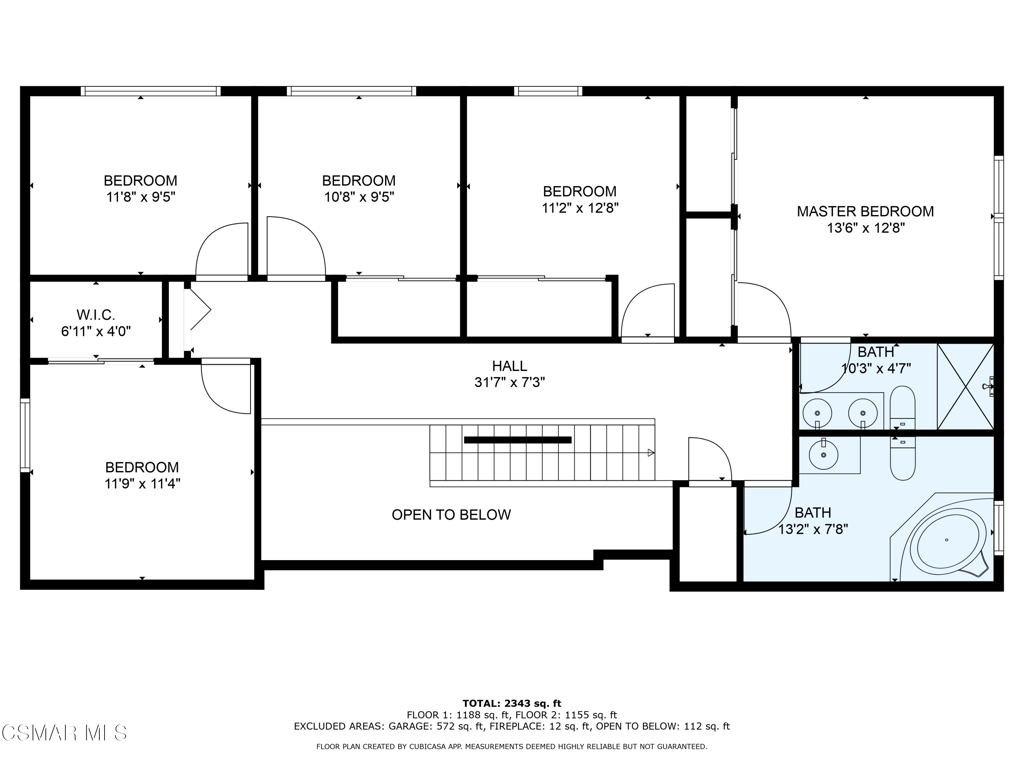
Property Description
Welcome to Westlake Village at its finest. This stunning 5 bedroom, 3 full-bath home, is perfectly designed for refined living and effortless entertaining. Spanning 2,510 sq. ft. on a private, landscaped 9,734 sq. ft. lot, this residence seamlessly blends luxury and comfort. A grand double-door entryway, framed by expansive windows, fills the two-story foyer with an abundance of natural light. The open floorplan showcases exquisite marble flooring into the living room with recessed lighting and a wall of windows facing the private rear yard. The gourmet kitchen has been thoughtfully updated with granite countertops, stainless steel appliances, abundant pantry storage, side sliding doors and windows overlooking the rear yard. The adjacent dining room flows seamlessly for easy entertaining with dual-paned windows overlooking a private patio area. The separate family room is the heart of the home, featuring a cozy fireplace, a built-in bar, and access to the 3-car garage. A well-appointed full bathroom on the main level ensures convenience for both residents and guests. The elegant staircase, adorned with custom wrought iron bannisters and a rich wood railing is one of many upgrades in this well-maintained home. The Primary suite boasts soaring vaulted ceilings, plantation shutters, mirrored closets and a private en-suite bath with dual vanities. Four additional spacious bedrooms, (one is an office without closet; easy to convert) linen closet and full bathroom complete the upper level. Step outside into your private backyard oasis, an expansive lot with room for a pool or ADU, complete with custom patio with pavers, a lush lawn and vibrant, mature landscaping. This exceptional home also includes a over-sized 3 car garage with cabinetry and pull-down storage, laundry area and a spacious driveway for guests. More upgrades include replaced HVAC system, tankless water heater and newer roof. Ideally located in the heart of Westlake Village, this property offers easy access to premier amenities, including the picturesque Westlake Lake, award-winning schools, scenic hiking trails, walking paths, world-class golf courses, and an array of fine dining, upscale shopping, and entertainment options. With easy access to major freeways, this home presents the perfect blend of exclusivity and convenience. No HOA. Come by Open Houses or schedule a private showing.
Interior Features
| Laundry Information |
| Location(s) |
Electric Dryer Hookup, Gas Dryer Hookup |
| Kitchen Information |
| Features |
Granite Counters, Remodeled, Updated Kitchen |
| Bedroom Information |
| Features |
All Bedrooms Up |
| Bedrooms |
5 |
| Bathroom Information |
| Features |
Jetted Tub, Remodeled |
| Bathrooms |
3 |
| Flooring Information |
| Material |
Stone, Wood |
| Interior Information |
| Features |
Separate/Formal Dining Room, High Ceilings, Open Floorplan, Pantry, Pull Down Attic Stairs, Recessed Lighting, All Bedrooms Up, Primary Suite |
| Cooling Type |
Central Air |
Listing Information
| Address |
1568 Aspenwall Road |
| City |
Westlake Village |
| State |
CA |
| Zip |
91361 |
| County |
Ventura |
| Listing Agent |
Lisa Loprieno DRE #01320888 |
| Co-Listing Agent |
Banafsheh Zarrabian DRE #01913168 |
| Courtesy Of |
Sotheby's International Realty |
| List Price |
$1,629,000 |
| Status |
Active |
| Type |
Residential |
| Subtype |
Single Family Residence |
| Structure Size |
2,510 |
| Lot Size |
9,734 |
| Year Built |
1969 |
Listing information courtesy of: Lisa Loprieno, Banafsheh Zarrabian, Sotheby's International Realty. *Based on information from the Association of REALTORS/Multiple Listing as of Jan 30th, 2025 at 9:16 PM and/or other sources. Display of MLS data is deemed reliable but is not guaranteed accurate by the MLS. All data, including all measurements and calculations of area, is obtained from various sources and has not been, and will not be, verified by broker or MLS. All information should be independently reviewed and verified for accuracy. Properties may or may not be listed by the office/agent presenting the information.























































