1456 E Philadelphia Street, #431, Ontario, CA 91761
-
Listed Price :
$148,000
-
Beds :
3
-
Baths :
2
-
Property Size :
1,617 sqft
-
Year Built :
2000
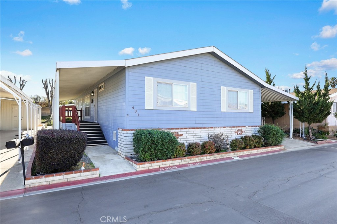
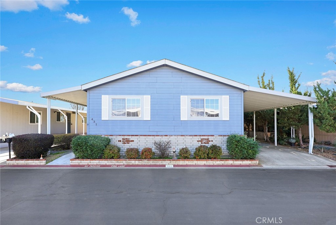
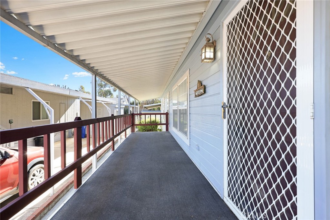
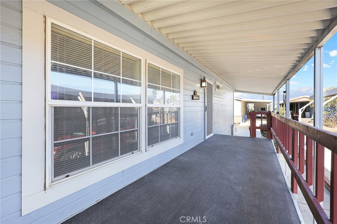
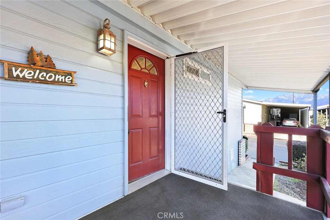
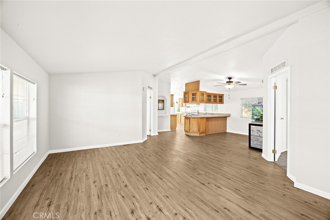
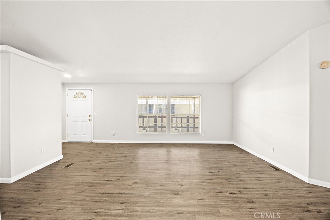
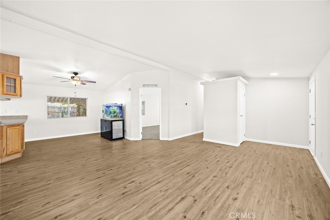
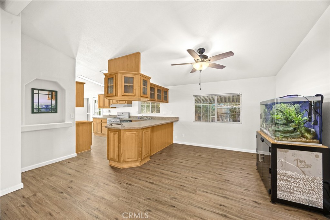
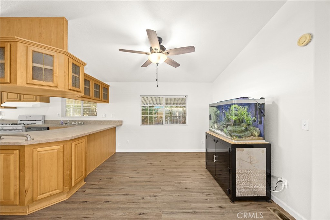
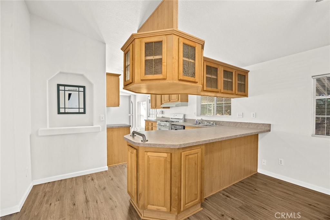
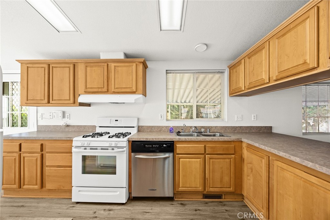
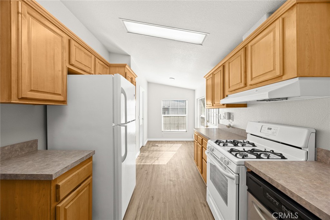
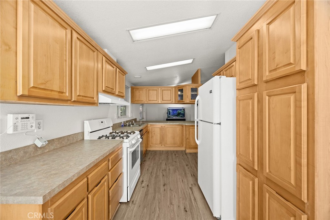
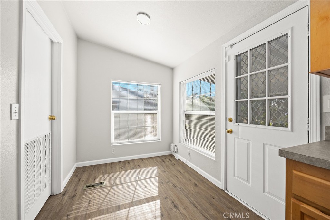
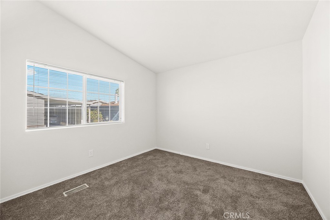
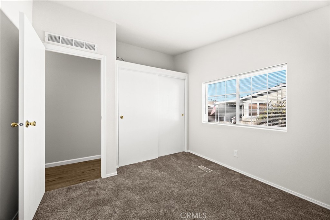
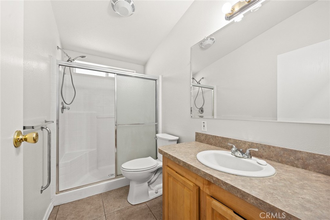
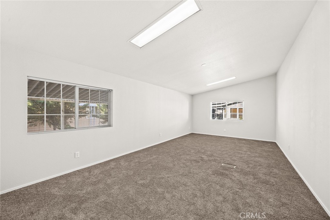
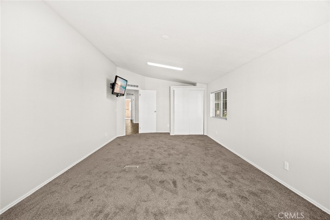
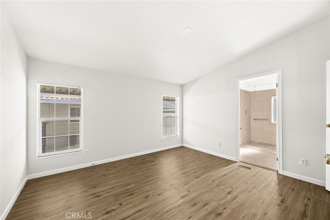
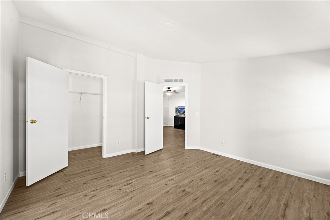
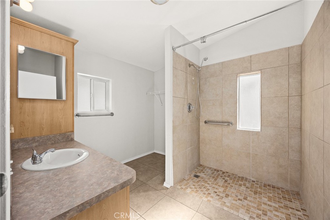
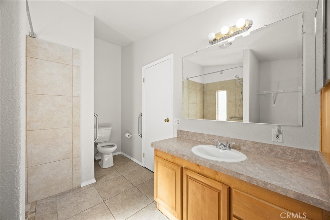
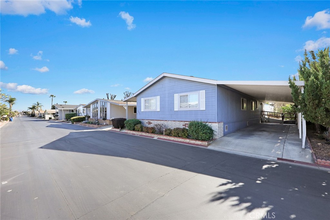
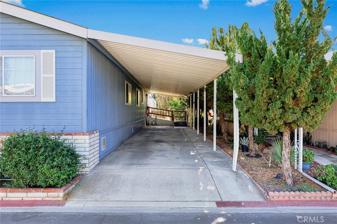
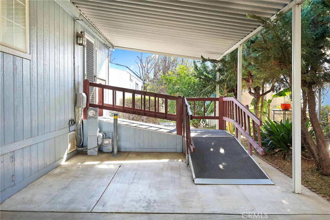
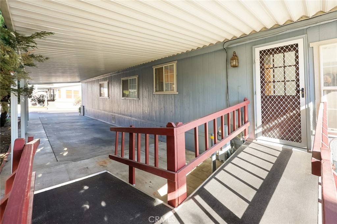
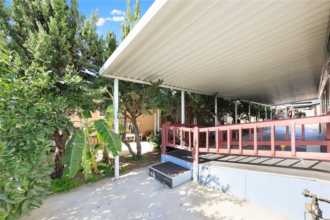
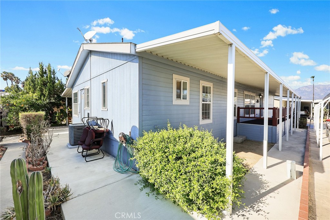
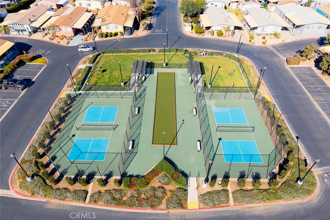
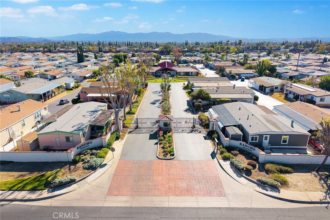
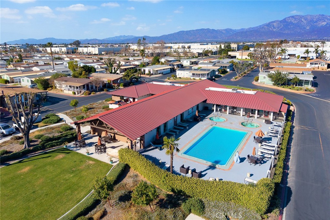
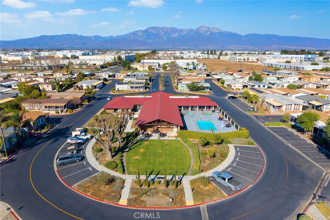
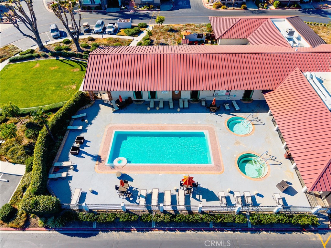
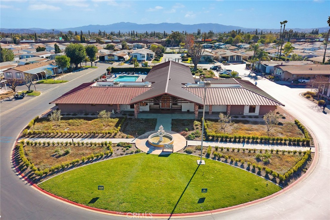
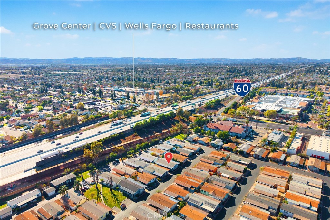
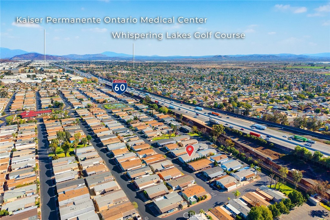
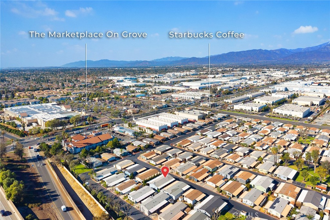
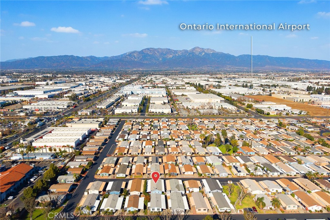
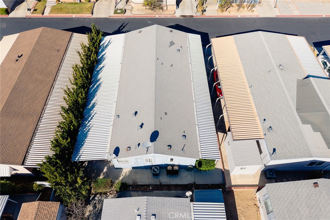
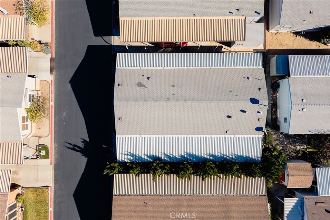
Property Description
WELCOME TO THE DESIRABLE COMMUNITY OF "RANCHO ONTARIO,” LOCATED IN THE HEART OF ONTARIO! THIS WELL-MAINTAINED, NEWER-CONSTRUCTION HOME WILL BE AN EASY CHOICE. FEATURING 3 BEDROOMS, 2 BATHROOMS; 1,617 SQ FT OF LIGHT AND BRIGHT LIVING SPACE; 1056 FT LOT; BUILT IN 2000. BOASTING A LARGE PORCH AND GENEROUS 2-CAR COVERED PARKING WITH A CONVENIENT WHEELCHAIR RAMP. YOU WILL LOVE THE LAYOUT WITH OPEN CONCEPT DESIGN, WITH GENEROUSLY SIZED MASTER BEDROOM. FRESHLY PAINTED & CARPETED READY FOR ITS NEW OWNERS. DESIGNATED LAUNDRY ROOM RIGHT OFF THE KITCHEN. WHAT I LOVE ABOUT THIS HOME IS THE EXCELLENT FACILITIES ALONG WITH THE ROBUST AMOUNT OF ACTIVITIES AVAILABLE TO ITS RESIDENTS. THIS CLOSE-KNIT COMMUNITY ENJOYS THE CLUBHOUSE, BILLIARDS ROOM, HEATED POOL, GYM FACILITIES, TENNIS COURTS AND PICKLEBALL COURTS; THIS ORIGINAL OWNER LOVED LIVING HERE. CONVIENTLY LOCATED WITHIN MINUTES OF SHOPPING, DINING, AND ENTERTAINMENT, IDEAL FOR THOSE SEEKING TO DOWNSIZE WITHOUT COMPROMISING COMFORT.
Interior Features
| Laundry Information |
| Location(s) |
Laundry Room |
| Bedroom Information |
| Bedrooms |
3 |
| Bathroom Information |
| Bathrooms |
2 |
| Flooring Information |
| Material |
Carpet, Tile, Vinyl |
| Interior Information |
| Features |
Open Floorplan, Bedroom on Main Level |
| Cooling Type |
Central Air |
Listing Information
| Address |
1456 E Philadelphia Street, #431 |
| City |
Ontario |
| State |
CA |
| Zip |
91761 |
| County |
San Bernardino |
| Listing Agent |
Nicola Speranta DRE #01274694 |
| Courtesy Of |
Compass |
| List Price |
$148,000 |
| Status |
Active |
| Type |
Manufactured |
| Structure Size |
1,617 |
| Lot Size |
1,056 |
| Year Built |
2000 |
Listing information courtesy of: Nicola Speranta, Compass. *Based on information from the Association of REALTORS/Multiple Listing as of Jan 22nd, 2025 at 10:12 PM and/or other sources. Display of MLS data is deemed reliable but is not guaranteed accurate by the MLS. All data, including all measurements and calculations of area, is obtained from various sources and has not been, and will not be, verified by broker or MLS. All information should be independently reviewed and verified for accuracy. Properties may or may not be listed by the office/agent presenting the information.










































