-
Listed Price :
$1,999,000
-
Beds :
3
-
Baths :
3
-
Property Size :
2,043 sqft
-
Year Built :
1950
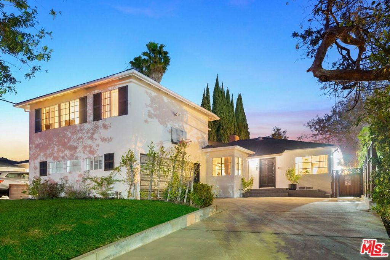
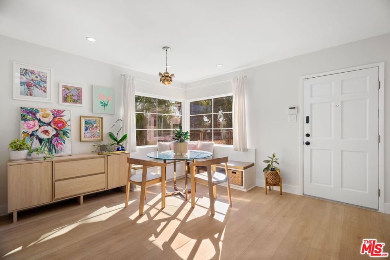
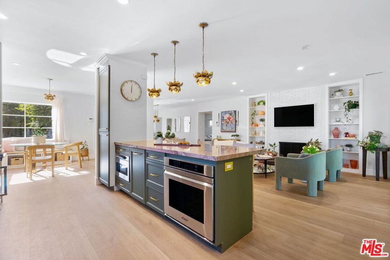
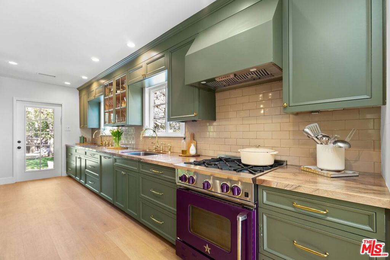
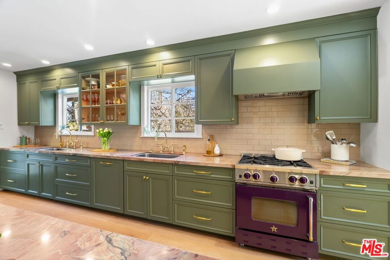
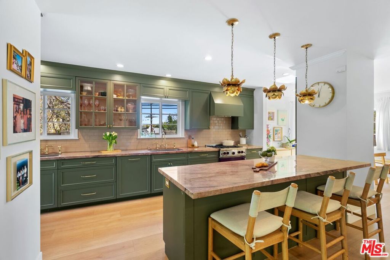
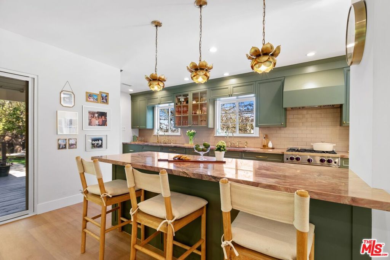
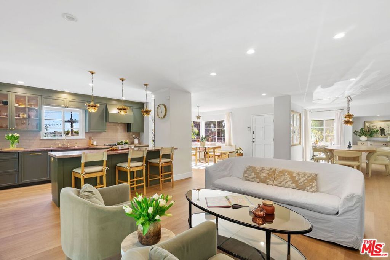
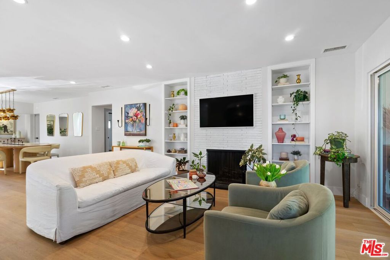
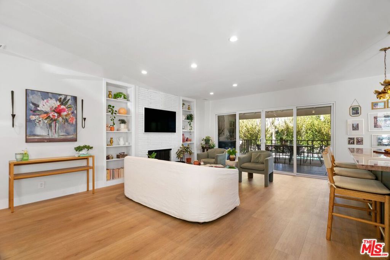
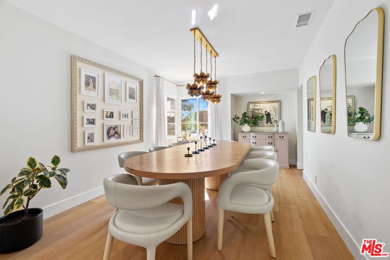
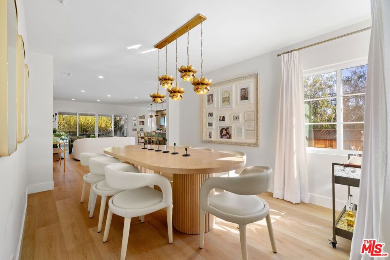
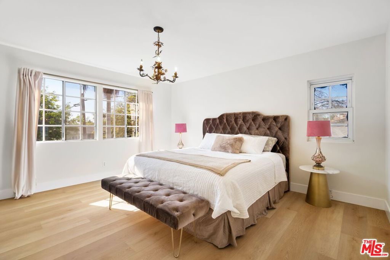
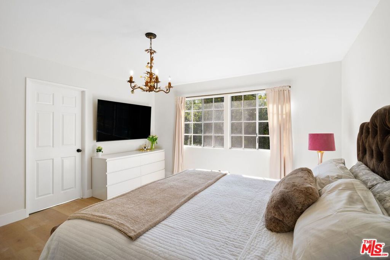
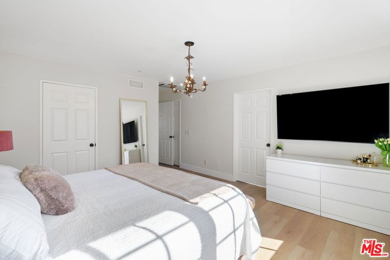
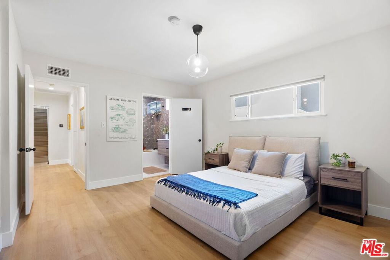
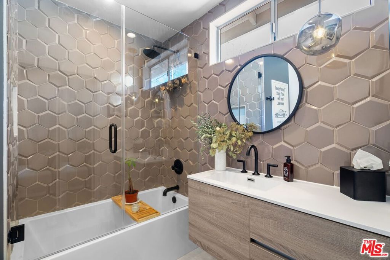
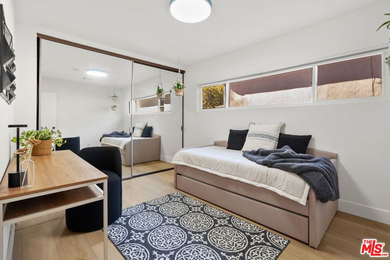
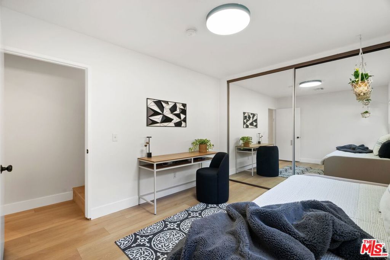
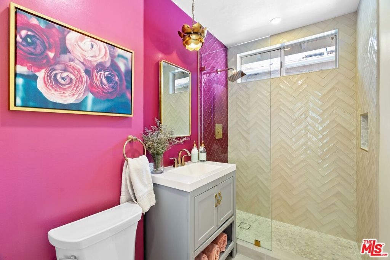
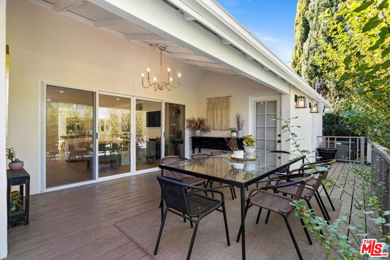
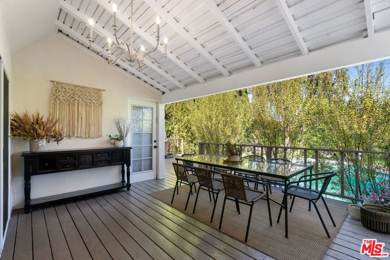
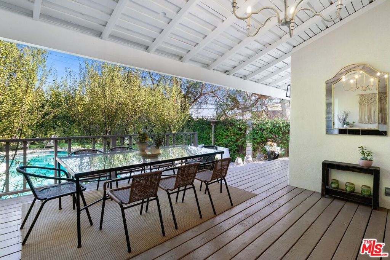
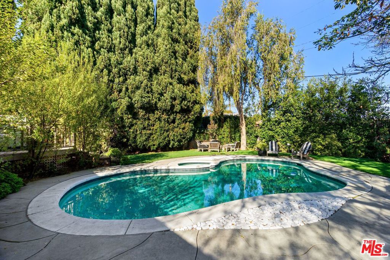
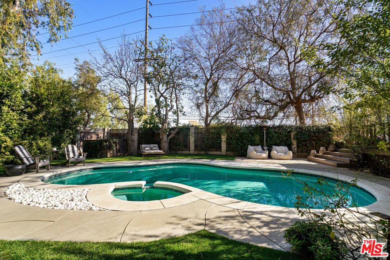
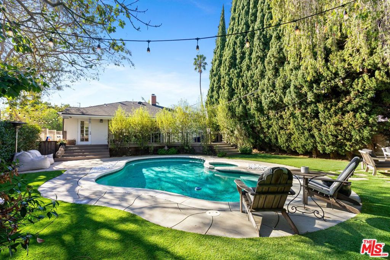
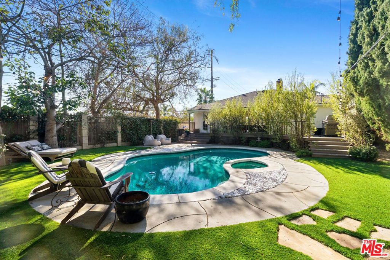
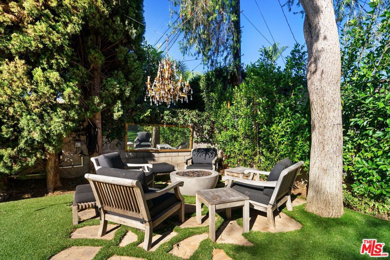
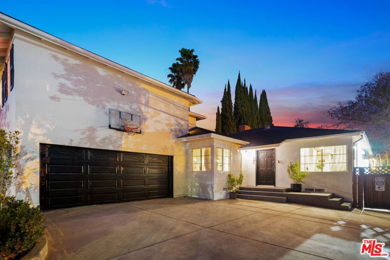
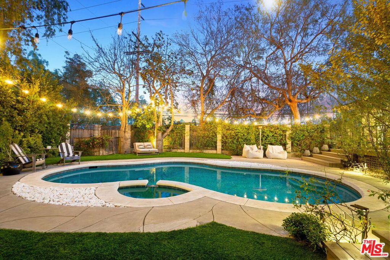
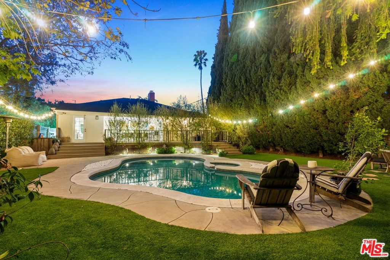
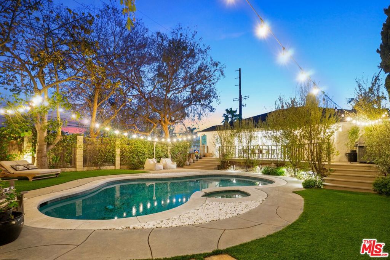
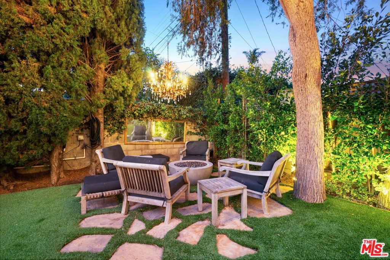
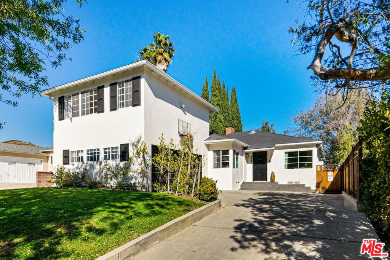
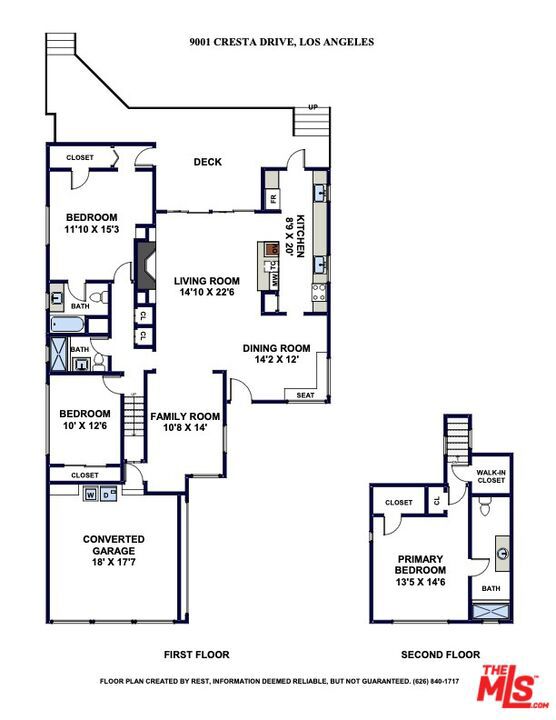
Property Description
Welcome to this impeccably remodeled beauty in the coveted Beverlywood HOA! Offering 3 bedrooms, 3 bathrooms, and the option for a 4th bedroom, this home sits on an expansive 7,000+ sq. ft. lot, a rare find in this exclusive neighborhood, especially with a pool! As you step inside, you're greeted by a bright, sun-soaked breakfast nook that seamlessly flows into the open-concept, designer kitchen. With custom marble countertops, dual sinks, a built-in microwave, dishwasher, and abundant cabinetry, this kitchen is a true culinary delight. The large island offers additional seating and opens to the inviting living room, complete with built-ins and a cozy brick fireplace perfect for entertaining. The formal dining room, previously the 4th bedroom, is a versatile space that can easily be converted back to suit your needs. Also on the main floor are two spacious bedrooms, including one with an ensuite, and another located just steps from the guest bathroom. Upstairs, the luxurious primary suite enjoys ultimate privacy, with its own newly remodeled bathroom, two spacious closets, and an abundance of natural light. This home has been meticulously upgraded throughout, with no detail overlooked. Internally, it boasts a top-of-the-line Lennox HVAC system with 3 zones, a high-end air filtration system, and a full-home water softener system ensuring ultimate comfort and efficiency. Step outside to the private, landscaped backyard, where you'll find a stunning pool, mature greenery, and ample space for outdoor lounging and entertaining. Doors lead out from the living room, kitchen, and main-level bedroom, creating seamless indoor-outdoor flow for the ultimate California lifestyle. Located on a PRIME street near Circle Park, this home offers easy access to Beverly Hills, Century City, Cheviot Hills, Culver City, the 10 and 405 freeway, Hillcrest Country Club, and iconic destinations like UCLA, West Hollywood, and Santa Monica Beach. More than just a residence, this home is an embodiment of luxury and refinement, offering an unparalleled lifestyle opportunity for discerning homeowners, seasoned investors, or anyone seeking a truly exceptional property.
Interior Features
| Laundry Information |
| Location(s) |
In Garage |
| Kitchen Information |
| Features |
Kitchen Island, Kitchen/Family Room Combo, Remodeled, Updated Kitchen |
| Bedroom Information |
| Bedrooms |
3 |
| Bathroom Information |
| Bathrooms |
3 |
| Interior Information |
| Features |
Breakfast Bar, Breakfast Area |
| Cooling Type |
Central Air |
Listing Information
| Address |
9001 Cresta Drive |
| City |
Los Angeles |
| State |
CA |
| Zip |
90035 |
| County |
Los Angeles |
| Listing Agent |
Nechama Jacobs DRE #01982471 |
| Co-Listing Agent |
Sheri Bienstock DRE #01746994 |
| Courtesy Of |
The Bienstock Group |
| List Price |
$1,999,000 |
| Status |
Active |
| Type |
Residential |
| Subtype |
Single Family Residence |
| Structure Size |
2,043 |
| Lot Size |
7,128 |
| Year Built |
1950 |
Listing information courtesy of: Nechama Jacobs, Sheri Bienstock, The Bienstock Group. *Based on information from the Association of REALTORS/Multiple Listing as of Jan 23rd, 2025 at 6:41 PM and/or other sources. Display of MLS data is deemed reliable but is not guaranteed accurate by the MLS. All data, including all measurements and calculations of area, is obtained from various sources and has not been, and will not be, verified by broker or MLS. All information should be independently reviewed and verified for accuracy. Properties may or may not be listed by the office/agent presenting the information.



































