1473 San Pasqual Street, Pasadena, CA 91106
-
Listed Price :
$6,250,000
-
Beds :
5
-
Baths :
7
-
Property Size :
10,064 sqft
-
Year Built :
2009
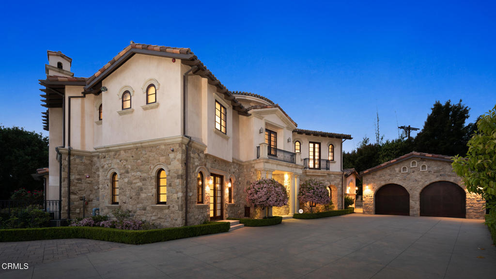
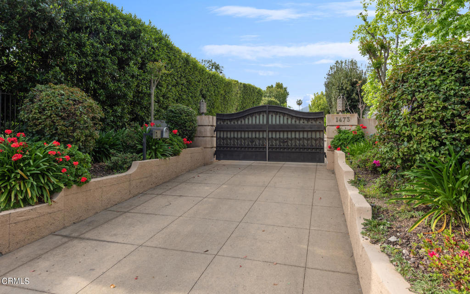
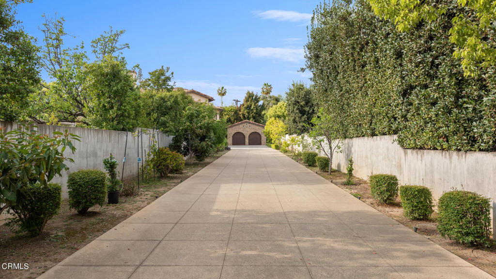
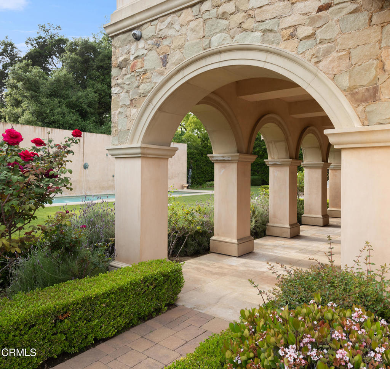
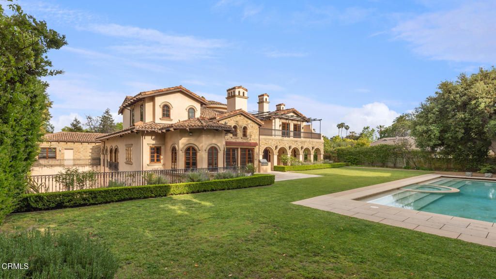
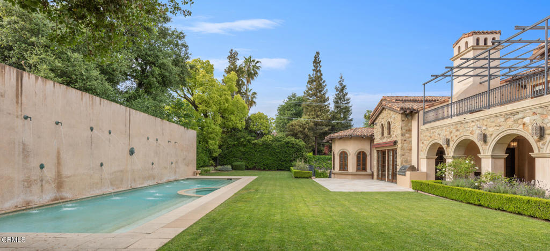
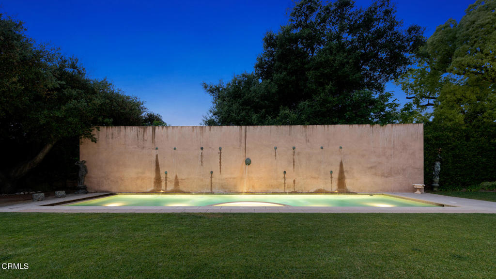
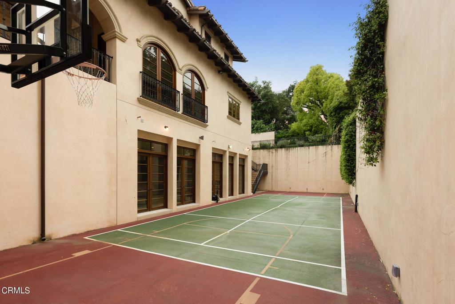
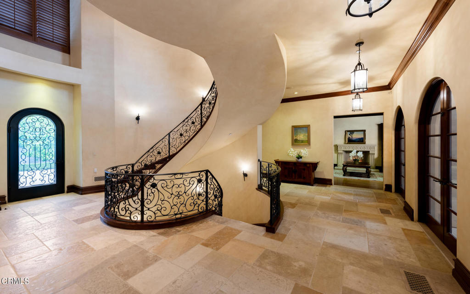
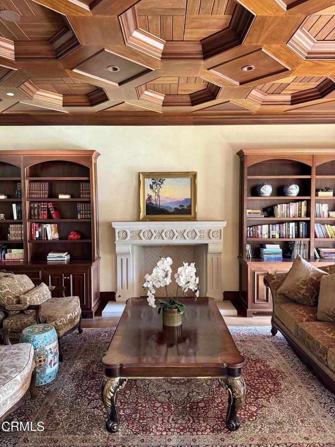
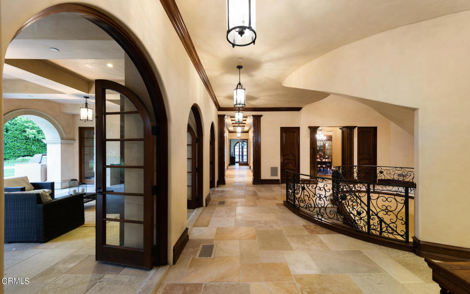
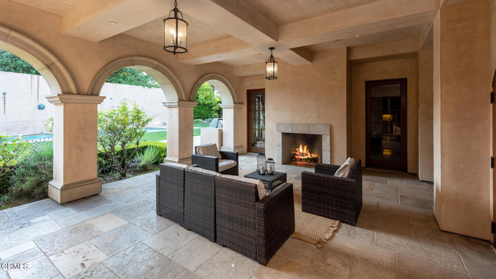
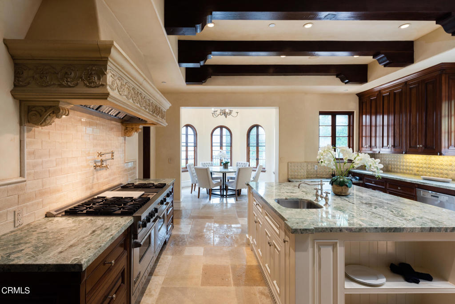
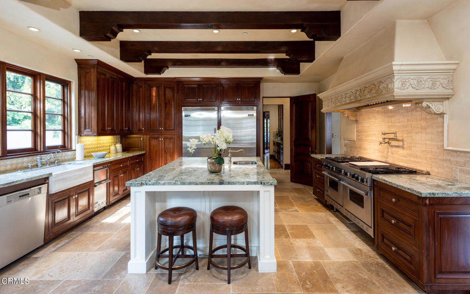
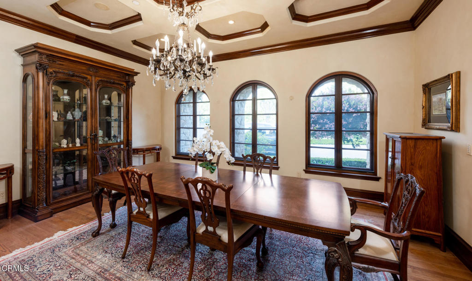
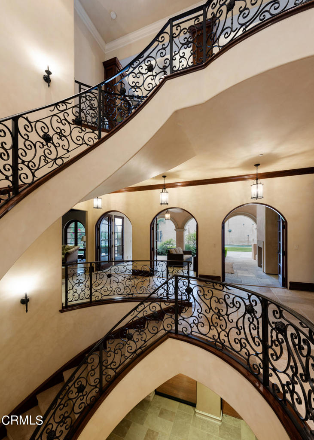
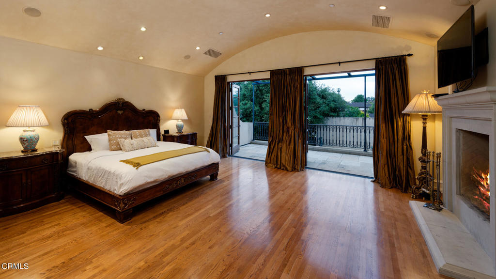
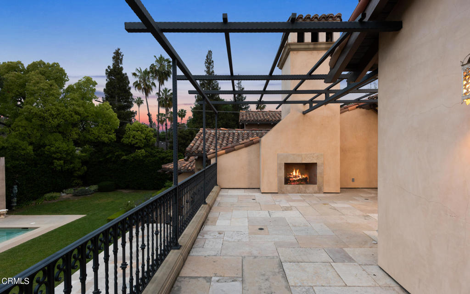
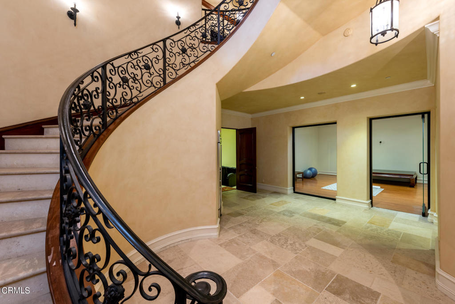
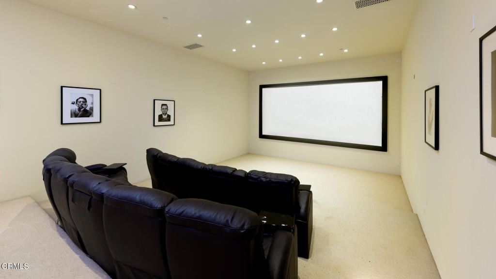
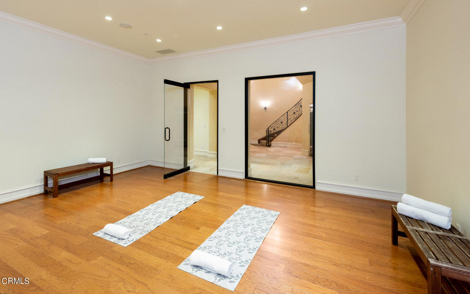
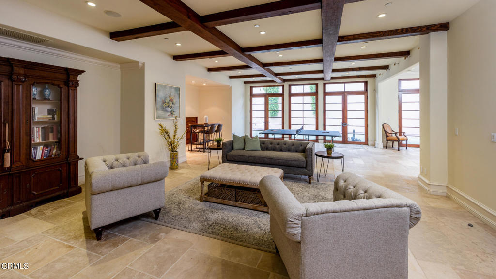
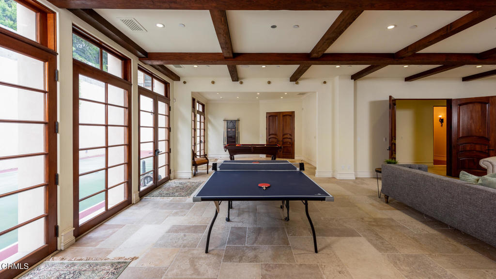
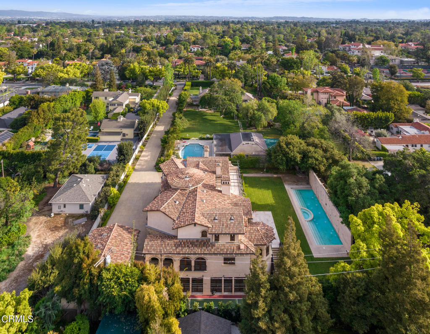
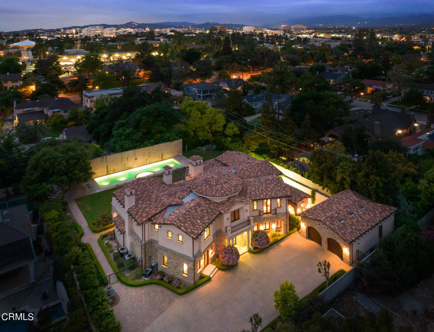
Property Description
Luxury Italian Revival estate built with the finest of materials in 2010. Situated on a large, level and gated lot in the Caltech area, and spanning over 10,000 sf across 3 levels, the property features materials and craftsmanship rarely seen in newer custom homes. Traveling the 100 yard driveway from the gated entrance, the exterior features Santa Barbara Sandstone with arched doorways and windows. Constructed with luxury materials akin to those used during the opulence of the Roaring 20's: Carved wood ceilings, granite moldings, hand carved marble bathtub in primary bath, Brazilian mahogany cabinets, solid core wood doors, pebble leather wall coverings & antiqued French limestone flooring are featured throughout the interior. Architectural spiral staircase with wrought iron railings, as well as modern elevator allow for convenient traversing. High ceilings create space and openness: 3-story ceiling in entry; 20' ceiling in family room and 10' ceilings throughout. Outside, three car garage with attached office, sunken sports court and large pool and spa anchored by towering 14' water wall provide the best in Southern California entertaining and living. *FEATURES: *5-BR Suites, 3 Add'l BA's. *Entry-level: Foyer, dining room, living room, family room, kitchen w/breakfast area, butler's pantry, mud room, BR suite, 2 Add'l BA's, covered patio w/FP. *Upper-level: Primary BR Suite w/2 WC's, 2 BR suites, covered patio w/FP. *Lower-level: Theater, gym, great room w/FP opening to sports crt, BR suite, BA. *Elevator servicing 3-levels. *3-car garage w/office. *Pool & spa w/14' water wall. *Fully gated w/automatic driveway gate. *Sports court. *600 AMP electrical, copper plumbing. *Lutron home automation system.
Interior Features
| Laundry Information |
| Location(s) |
Laundry Chute, Laundry Room |
| Kitchen Information |
| Features |
Butler's Pantry, Kitchen Island, Pots & Pan Drawers, Remodeled, Self-closing Drawers, Updated Kitchen, Utility Sink |
| Bedroom Information |
| Features |
Bedroom on Main Level |
| Bedrooms |
5 |
| Bathroom Information |
| Features |
Bathroom Exhaust Fan, Bathtub, Dual Sinks, Enclosed Toilet, Full Bath on Main Level, Linen Closet, Stone Counters, Remodeled, Soaking Tub, Separate Shower |
| Bathrooms |
7 |
| Flooring Information |
| Material |
Stone, Wood |
| Interior Information |
| Features |
Beamed Ceilings, Wet Bar, Breakfast Bar, Built-in Features, Balcony, Crown Molding, Cathedral Ceiling(s), Central Vacuum, Dry Bar, Separate/Formal Dining Room, Eat-in Kitchen, Elevator, High Ceilings, Pantry, Stone Counters, Recessed Lighting, Storage, Smart Home, Two Story Ceilings, Bar, Bedroom on Main Level |
| Cooling Type |
Central Air, Zoned |
Listing Information
| Address |
1473 San Pasqual Street |
| City |
Pasadena |
| State |
CA |
| Zip |
91106 |
| County |
Los Angeles |
| Listing Agent |
Brent Chang DRE #01822562 |
| Co-Listing Agent |
LI HSU DRE #01482485 |
| Courtesy Of |
COMPASS |
| List Price |
$6,250,000 |
| Status |
Active |
| Type |
Residential |
| Subtype |
Single Family Residence |
| Structure Size |
10,064 |
| Lot Size |
28,003 |
| Year Built |
2009 |
Listing information courtesy of: Brent Chang, LI HSU, COMPASS. *Based on information from the Association of REALTORS/Multiple Listing as of Jan 23rd, 2025 at 1:16 PM and/or other sources. Display of MLS data is deemed reliable but is not guaranteed accurate by the MLS. All data, including all measurements and calculations of area, is obtained from various sources and has not been, and will not be, verified by broker or MLS. All information should be independently reviewed and verified for accuracy. Properties may or may not be listed by the office/agent presenting the information.

























