932 S Bon View Avenue, Ontario, CA 91761
-
Listed Price :
$679,000
-
Beds :
3
-
Baths :
2
-
Property Size :
1,815 sqft
-
Year Built :
1935
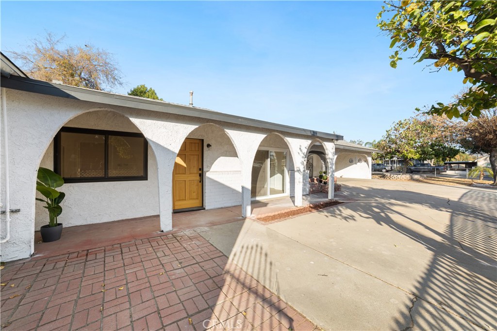
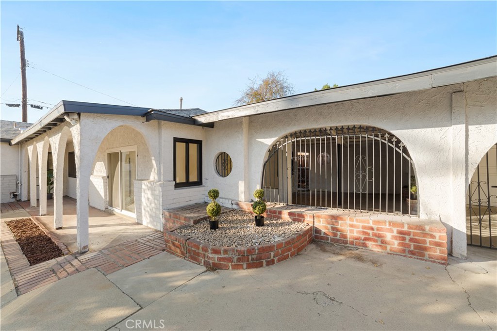
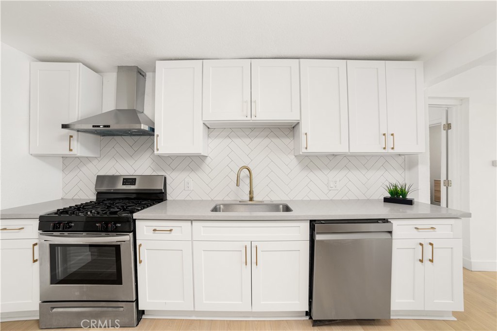
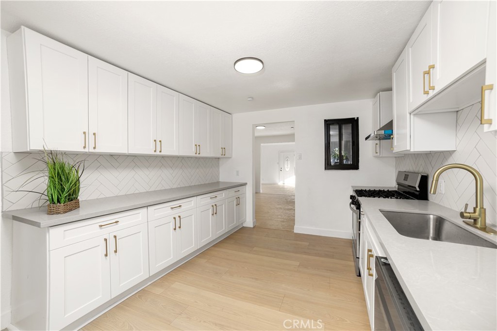
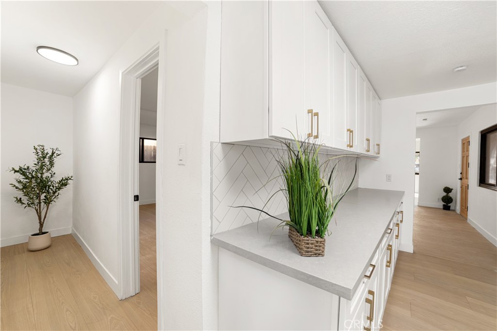
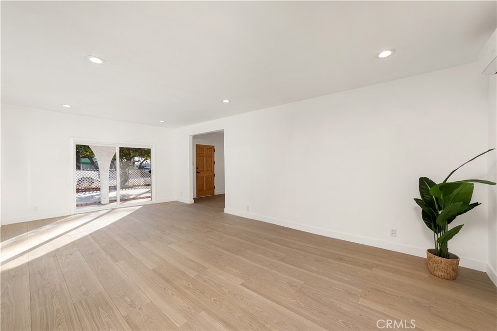
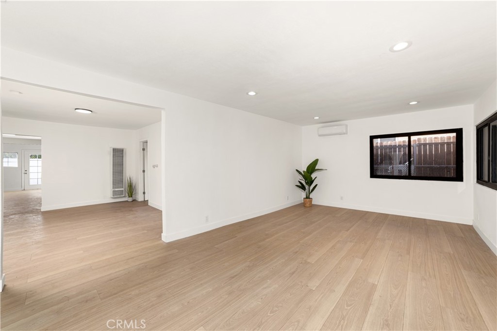
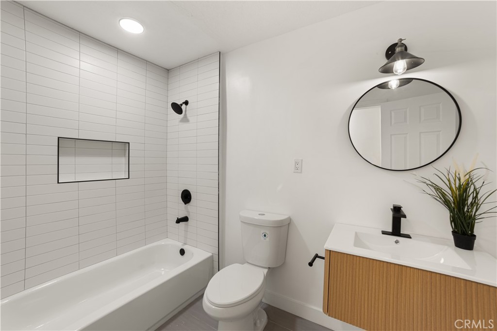
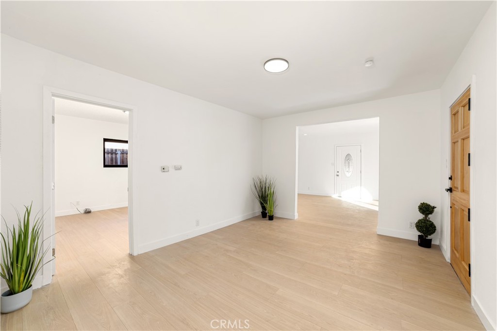
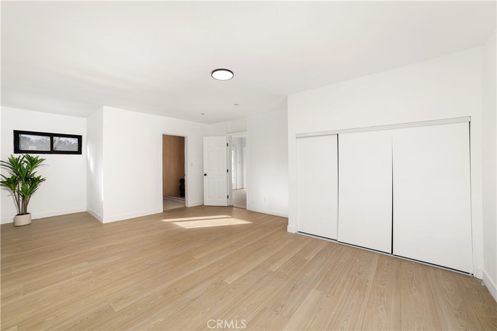
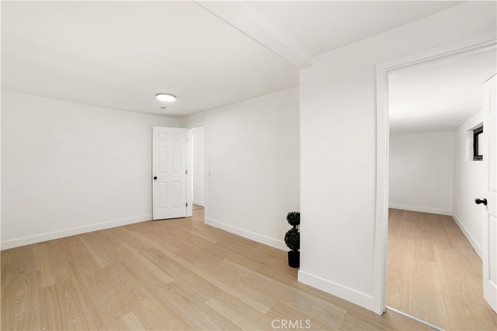
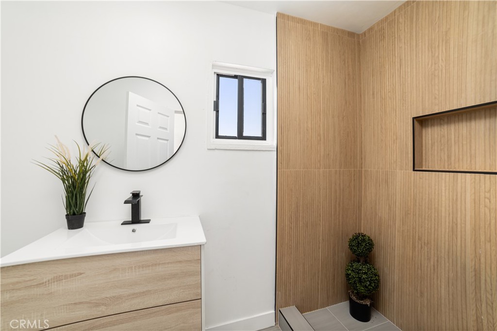
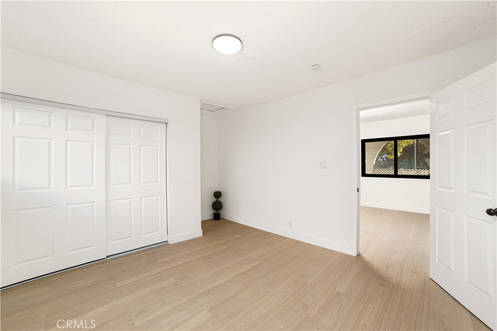
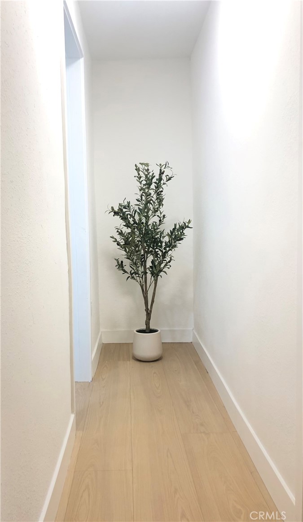
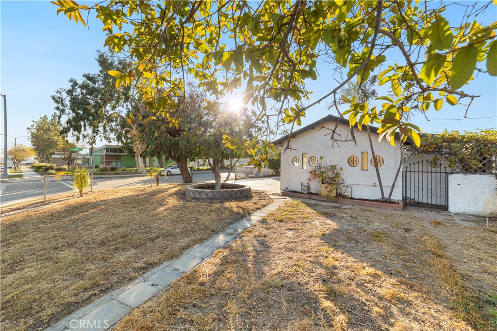
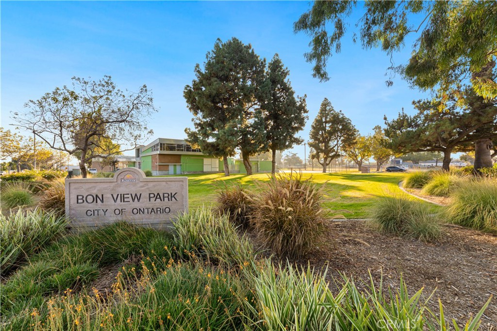
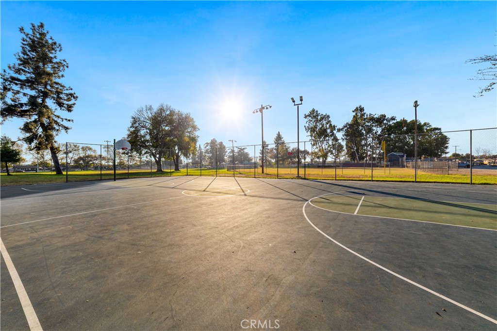
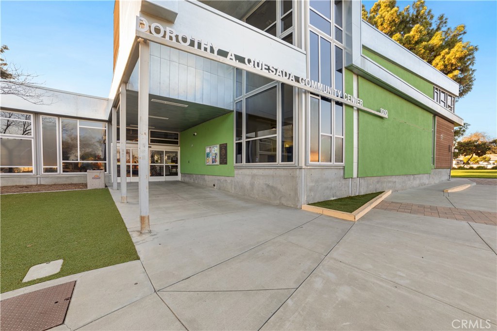
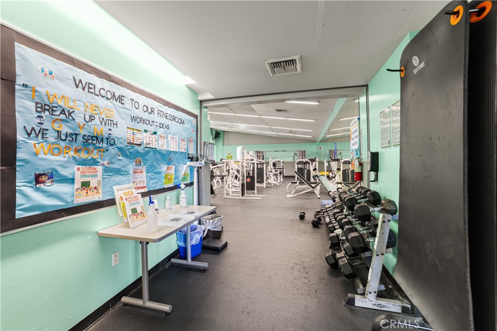
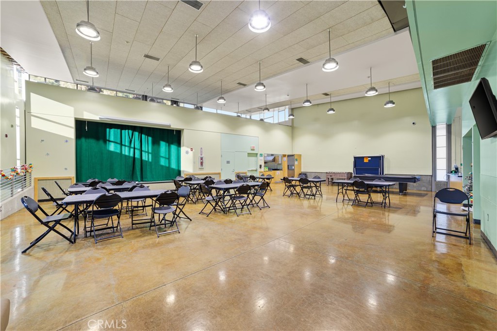
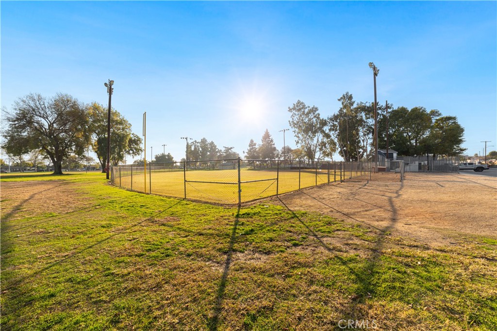
Property Description
A hidden gem in a vibrant neighborhood with the new Bon View Park across the street creating a serene atmosphere amidst the bustle of city life. Large modern Flex 3 Beds|2 Full Baths across 1815 SQFT; sleek design and warm, natural elements with copious natural lights throughout the house. Gut renovated home inside and out: new roof, new gas line, new water line, new stylish wood flooring and more. Huge master bedroom suite with designer modern sleek bathroom. The versatile bedroom with extra large walk-in closet offers plenty of storage space. The kitchen offers plenty of counter spaces and cabinets. The extra large living room is brightened with new sliding door that offers lots of natural light and park view. The house also offers a cozy covered-courtyard which can be a great spot to host a family BBQ party. There are two-car garage with an extra storage room for your garden tools, which can be easily converted to an ADU. Lastly, the Bon View Park is right across the street, it is like your private park that has a clubhouse with a large swimming pool, fully-equipped gym, playground, basketball court, baseball court, recreational classes and lots more.
Interior Features
| Laundry Information |
| Location(s) |
Washer Hookup, Gas Dryer Hookup |
| Bedroom Information |
| Features |
All Bedrooms Down |
| Bedrooms |
3 |
| Bathroom Information |
| Bathrooms |
2 |
| Interior Information |
| Features |
All Bedrooms Down |
| Cooling Type |
Wall/Window Unit(s) |
Listing Information
| Address |
932 S Bon View Avenue |
| City |
Ontario |
| State |
CA |
| Zip |
91761 |
| County |
San Bernardino |
| Listing Agent |
Diane Shi DRE #01914089 |
| Courtesy Of |
Echain Realty |
| List Price |
$679,000 |
| Status |
Active |
| Type |
Residential |
| Subtype |
Single Family Residence |
| Structure Size |
1,815 |
| Lot Size |
5,544 |
| Year Built |
1935 |
Listing information courtesy of: Diane Shi, Echain Realty. *Based on information from the Association of REALTORS/Multiple Listing as of Jan 20th, 2025 at 6:49 PM and/or other sources. Display of MLS data is deemed reliable but is not guaranteed accurate by the MLS. All data, including all measurements and calculations of area, is obtained from various sources and has not been, and will not be, verified by broker or MLS. All information should be independently reviewed and verified for accuracy. Properties may or may not be listed by the office/agent presenting the information.





















