2728 S Miramonte Place, Ontario, CA 91761
-
Listed Price :
$1,295,000
-
Beds :
4
-
Baths :
3
-
Property Size :
3,404 sqft
-
Year Built :
1995
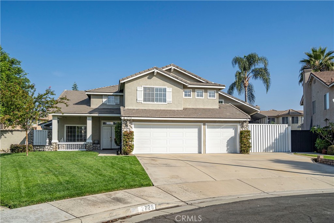
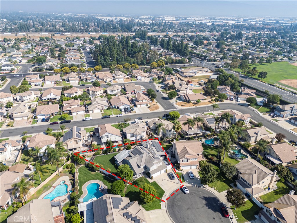
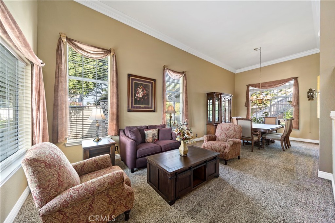
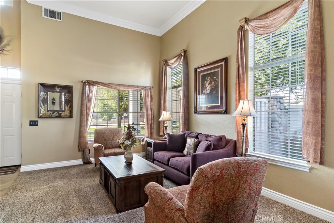
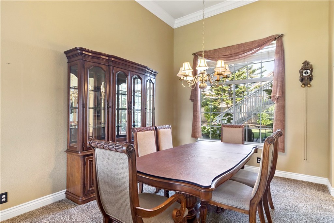
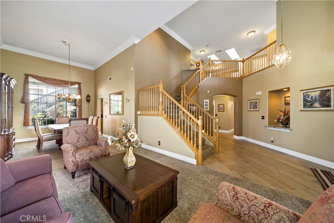
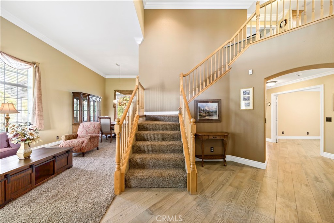
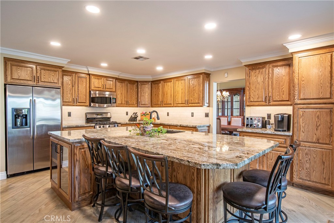
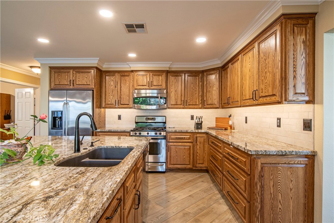
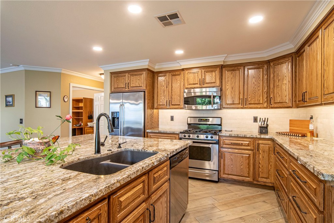
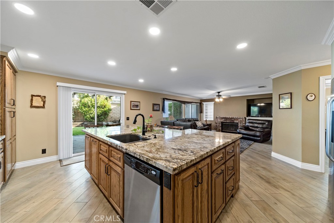
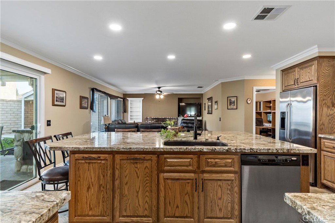
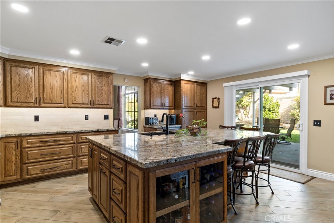
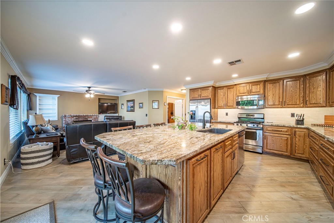
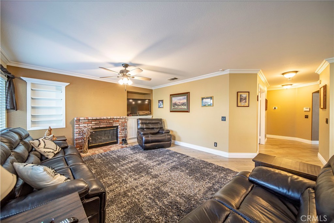
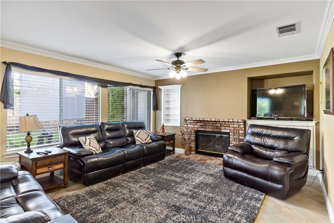
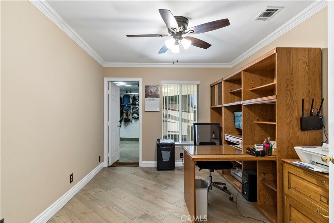
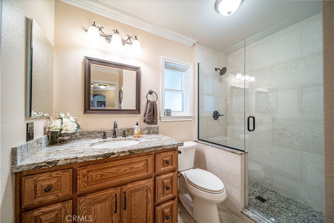
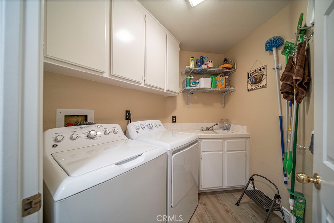
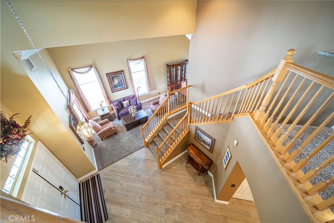
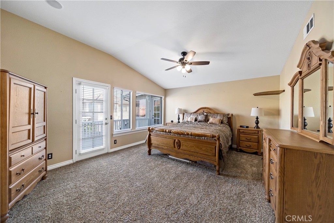
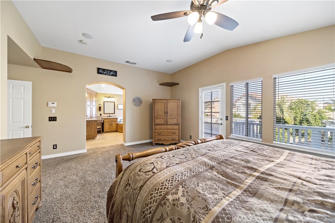
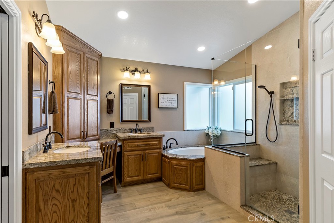
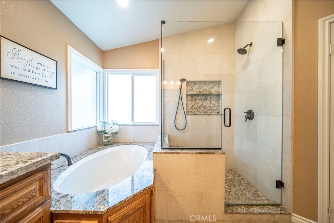
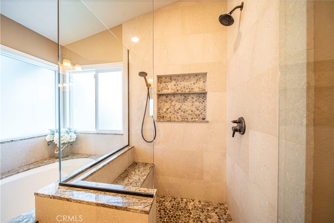
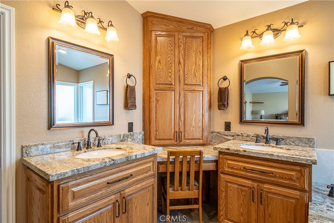
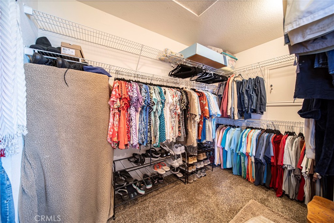
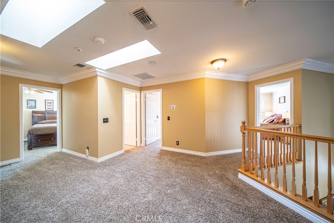
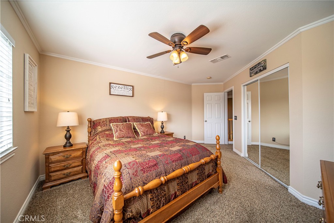
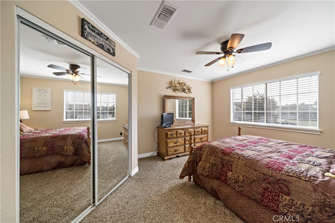
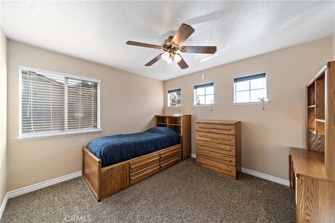
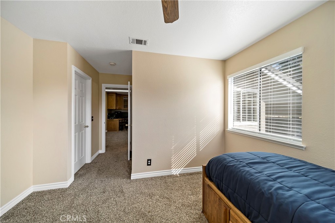
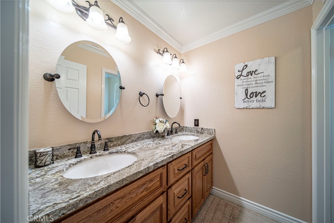
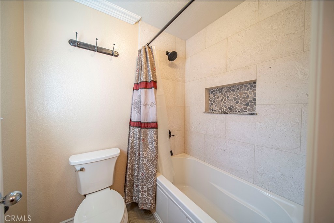
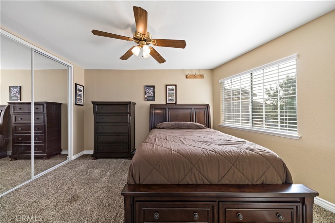
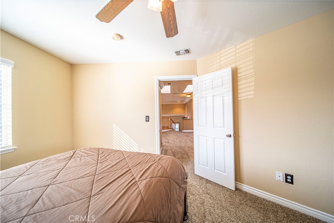
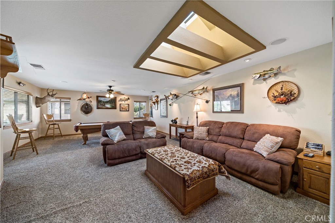
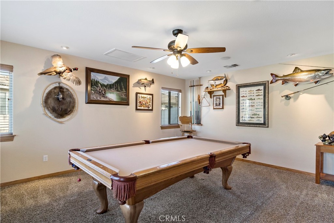
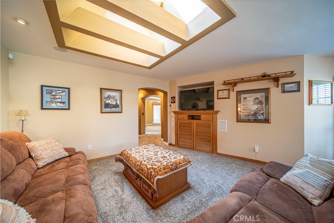
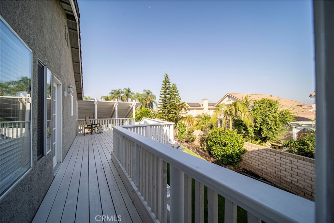
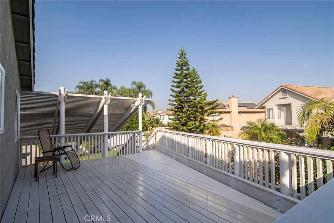
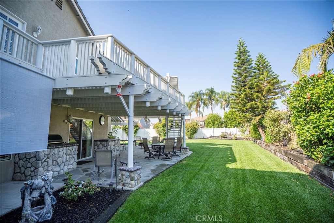
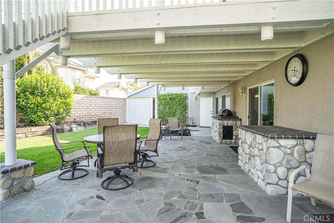
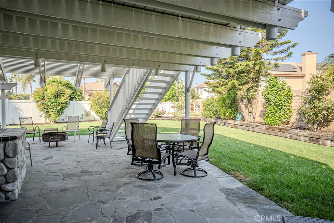
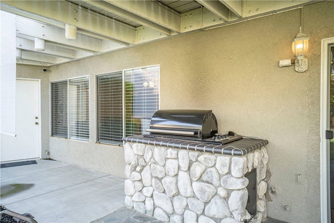
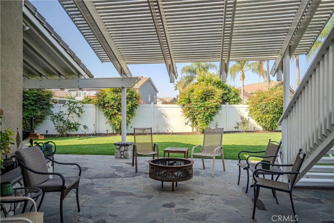
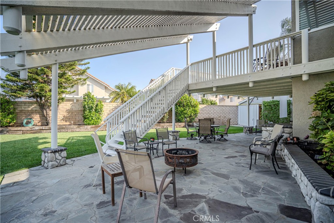
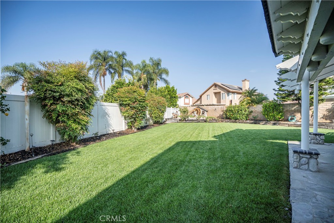
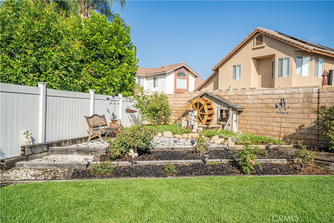
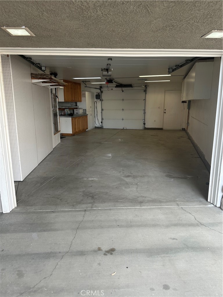
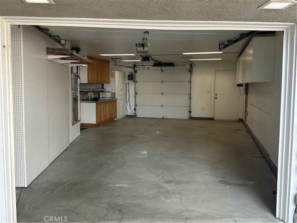
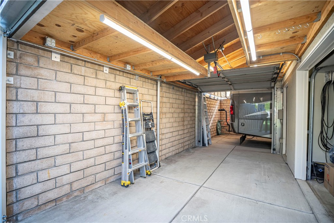
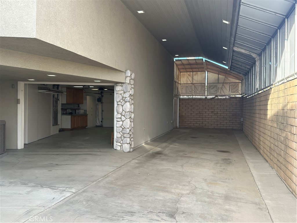
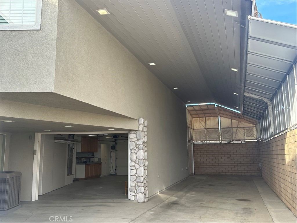
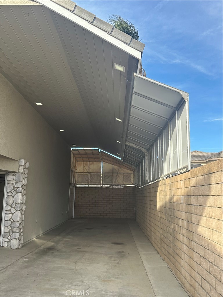
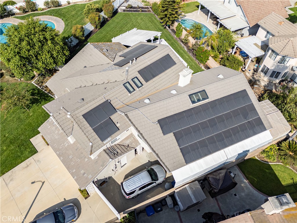
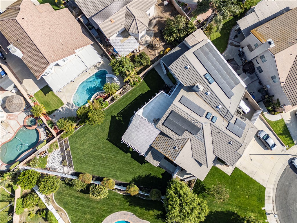
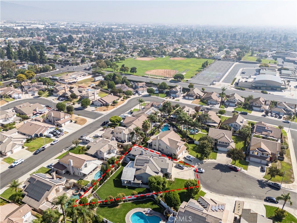
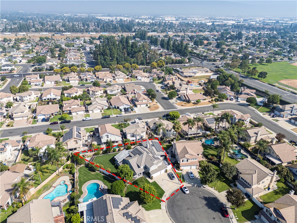
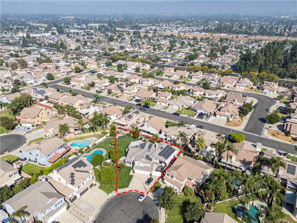
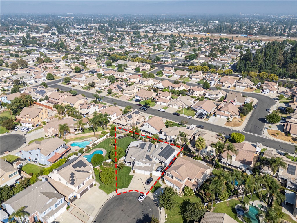
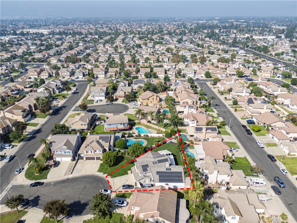
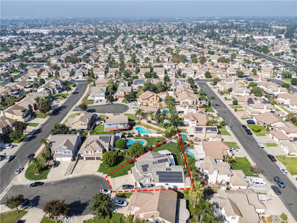
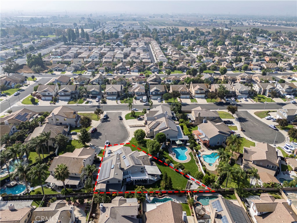
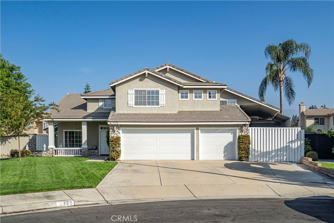
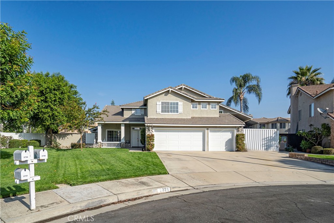
Property Description
Tired of settling for Cookie-Cutter and Standard, how about embracing Custom and Exceptional?! Beyond what you could imagine, the additions, upgrades and amenities abound in this home from the second story addition that created a beautiful game room, another bedroom and massive upstairs deck to the climate-controlled "Shop" space that is perfect for a boat, hobby room or avid car collector. Store your RV or toys with ease in the covered RV space allowing you to park your vehicle behind the custom gate while it remains covered and protected from the elements. Inside, the home is just as beautiful and well maintained as the outside, with a total of 4 over-sized bedrooms, 3 custom baths and a dedicated downstairs office space. The kitchen has been recently remodeled to include custom cabinets, granite countertops, stainless steel appliances and an island workspace worthy of all your culinary creations! All 3 bathrooms have been updated to include custom vanities, intricate tile work and modern fixtures transforming daily routines into a spa-like experience. The living space is approximately 3404 sq feet, with an additional (climate controlled) SHOP space of 470 sq. feet. An over-sized lot of 11,580 square feet creates the ideal space for all your entertaining dreams, family gatherings and room for all the toys and hobbies! A serene backyard with a covered patio, built-in BBQ and access to the upstairs deck provides ample space to relax in your own private retreat. Plus, PAID-FOR-SOLAR allows you to enjoy energy efficiency. This home has been meticulously cared for, exceptionally upgraded and customized to please every enthusiast. A home that caters to Your lifestyle and hobbies... this is the Oasis you have been waiting for!
Interior Features
| Laundry Information |
| Location(s) |
Laundry Room |
| Kitchen Information |
| Features |
Granite Counters, Kitchen Island, Kitchen/Family Room Combo, Remodeled, Updated Kitchen |
| Bedroom Information |
| Bedrooms |
4 |
| Bathroom Information |
| Features |
Dual Sinks, Granite Counters, Remodeled |
| Bathrooms |
3 |
| Flooring Information |
| Material |
Carpet, Tile |
| Interior Information |
| Features |
Crown Molding, Separate/Formal Dining Room, Eat-in Kitchen, Granite Counters, High Ceilings, Recessed Lighting, Primary Suite |
| Cooling Type |
Central Air |
Listing Information
| Address |
2728 S Miramonte Place |
| City |
Ontario |
| State |
CA |
| Zip |
91761 |
| County |
San Bernardino |
| Listing Agent |
Kimberly Fikse DRE #01854330 |
| Courtesy Of |
Legacy Real Properties Inc. |
| List Price |
$1,295,000 |
| Status |
Active |
| Type |
Residential |
| Subtype |
Single Family Residence |
| Structure Size |
3,404 |
| Lot Size |
11,581 |
| Year Built |
1995 |
Listing information courtesy of: Kimberly Fikse, Legacy Real Properties Inc.. *Based on information from the Association of REALTORS/Multiple Listing as of Jan 23rd, 2025 at 7:45 PM and/or other sources. Display of MLS data is deemed reliable but is not guaranteed accurate by the MLS. All data, including all measurements and calculations of area, is obtained from various sources and has not been, and will not be, verified by broker or MLS. All information should be independently reviewed and verified for accuracy. Properties may or may not be listed by the office/agent presenting the information.


































































